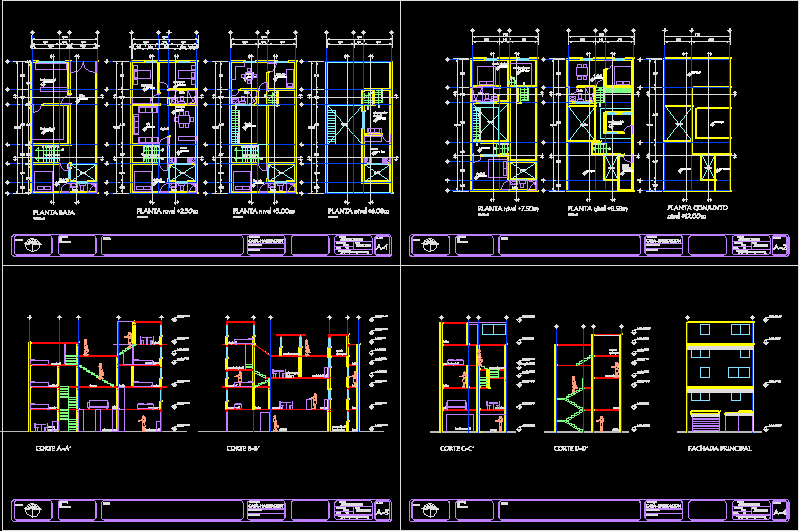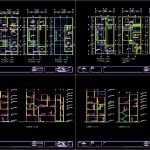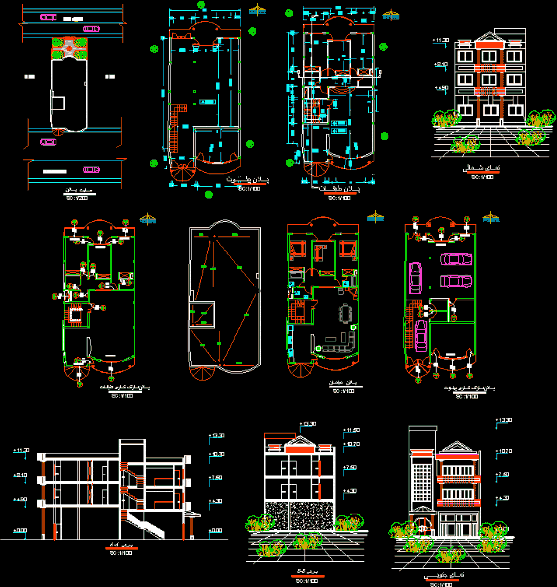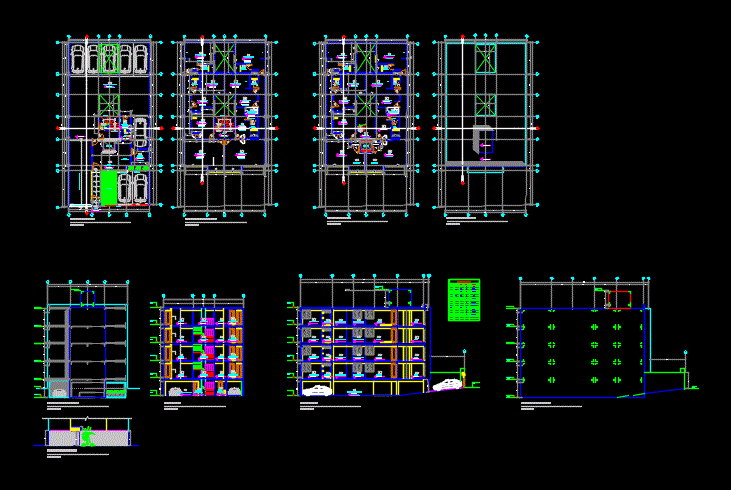House Santa Fe DWG Section for AutoCAD

BUILDING 4 LEVELS AND Y 8 DEPARTMENTS WITH TAPANCOS AND HALF LEVELS IN PLANT;SECTION FACADES
Drawing labels, details, and other text information extracted from the CAD file (Translated from Spanish):
kitchen, living room dining room, studio apartment, fourth apartment, bath, dept, shop, local store, bedroom, dept, bath, dept, terrace, low level, level plant, plant level set, yard, location sketch, north, dimensions:, scale, flat:, architectural, graphic scale, June, notes:, draft:, owner:, Location:, location sketch, north, dimensions:, scale, flat:, architectural, graphic scale, June, notes:, draft:, owner:, Location:, bath, bath, dept, bath, empty, living room, n.p.t, n.p.t, bedroom, bedroom, n.p.t, n.p.t, n.p.t, dept, bath, level plant, empty, n.p.t, quarter of triques, fourth service, n.p.t, shop, garage, shop, local store, kitchen dining room, fourth, living room, bedroom, fourth, terrace, fourth, bath, fourth, dept, fourth apartment, bath, empty lighting cube, garage, empty, n.p.t, living room dining room, fourth service, quarter of triques, fourth apartment, fourth, bedroom, dept, bath, dinning room, kitchen, dinning room, kitchen, kitchen apartment, living room, dinning room, bath, fourth apartment, bath, garage, kitchen, kitchen apartment, quarter of triques, location sketch, north, dimensions:, scale, flat:, architectural, graphic scale, June, notes:, draft:, owner:, Location:, location sketch, north, dimensions:, scale, flat:, architectural, graphic scale, June, notes:, draft:, owner:, Location:, cut, main facade, empty, bath, dept
Raw text data extracted from CAD file:
| Language | Spanish |
| Drawing Type | Section |
| Category | Condominium |
| Additional Screenshots |
 |
| File Type | dwg |
| Materials | |
| Measurement Units | |
| Footprint Area | |
| Building Features | Garage, Deck / Patio |
| Tags | apartment, autocad, building, condo, departments, DWG, eigenverantwortung, facade, facades, Family, fe, group home, grup, house, levels, mehrfamilien, multi, multifamily housing, ownership, partnerschaft, partnership, plantsection, santa, section |








