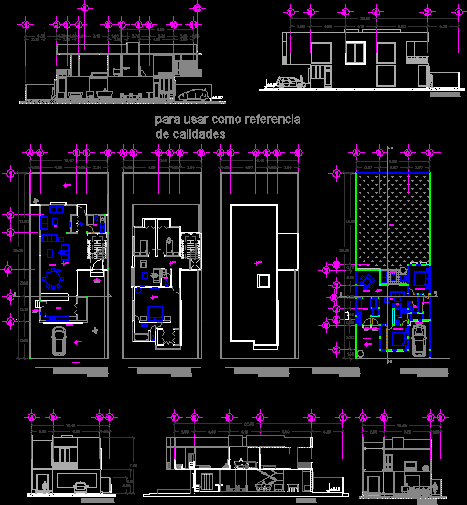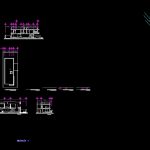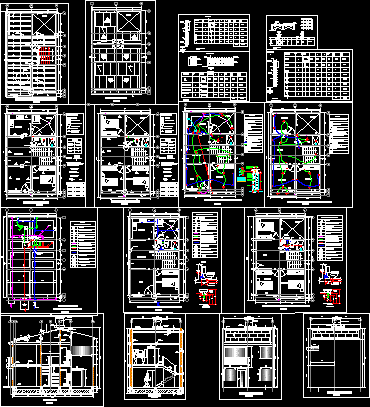House, Single Family Dwelling DWG Plan for AutoCAD

House in Queretaro; plans for the construction license processed
Drawing labels, details, and other text information extracted from the CAD file (Translated from Spanish):
bylayer, byblock, global, dining room, kitchen, living room, bathroom, dressing room, terrace, main access, sevice access, garden, sidewalk, ground floor, first floor, municipal network, rooftop floor, tabachin, ceiba, fir, del sabino , alamos, acacia, oak, garage, to use as a reference of qualities, north, winds, dominant, sketch of location, symbology, municipal outlet and nose, heater, air chamber with plug, ca, single family, address: , meters, architectural-structural, concept, demolition, total of m, alignment ml, parking, data of the construction, signature :, name :, professional card, data of the dro, telephone :, delegation :, street and no .: :, street, colony, content of the plane :, key :, flown, other, basement, mezzanine, bardeo ml, colony :, street :, date, previous license., new work, a. built, no. lic, regularization, coefficient of occupation of the soil, normativity, maximum height allowed, restriction to the front, restrictions dic. use of soil, coeficinete of use of the ground, parking boxes, percentage of the free area, between the street :, no.:, and the street :, standard, unofficial.:, project, multi-family, industrial, commercial, data of the owner, cadastral key :, measure of the front :, data of the property, block :, area :, lot :, fund :, residential, use, dimensions :, ground floor, upper floor, cuts, facades and assembly plant, difference, I declare that the data and information consigned in this plan are true and are in accordance with the current construction regulations for the municipality of Querétaro, use of the property, type of new work, condominium, services, opinion of use of floor of the, proposed parking, opinion of land use, of the property, no. de folio :, date :, road impact report, folio :, vobo de la s.c.t, vobo del i.n.a.h., vobo de pemex, vobo de la c.e.c.
Raw text data extracted from CAD file:
| Language | Spanish |
| Drawing Type | Plan |
| Category | House |
| Additional Screenshots |
 |
| File Type | dwg |
| Materials | Other |
| Measurement Units | Metric |
| Footprint Area | |
| Building Features | Garden / Park, Deck / Patio, Garage, Parking |
| Tags | apartamento, apartment, appartement, aufenthalt, autocad, casa, chalet, construction, dwelling, dwelling unit, DWG, Family, haus, house, Housing, logement, maison, plan, plans, queretaro, residên, residence, single, unidade de moradia, villa, wohnung, wohnung einheit |








