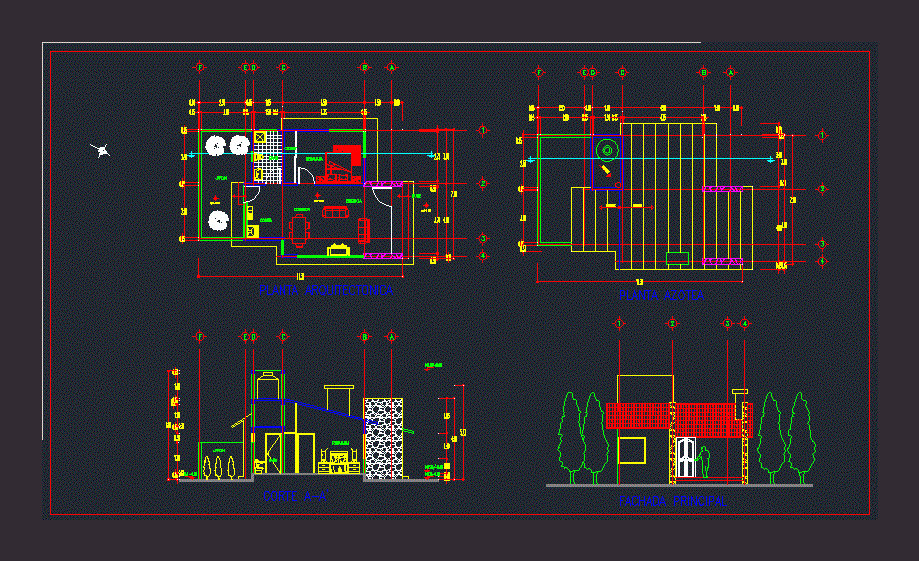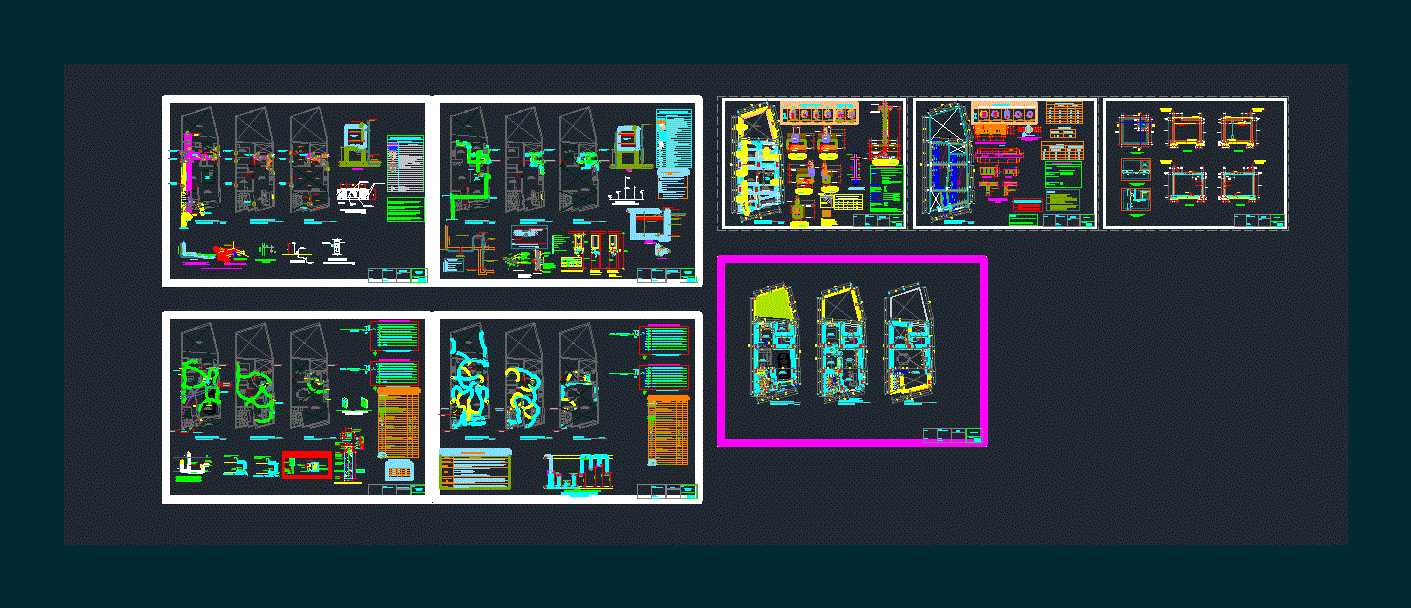House On A Slope DWG Block for AutoCAD
ADVERTISEMENT

ADVERTISEMENT
Design made in a tough spot against a house television channel
Drawing labels, details, and other text information extracted from the CAD file (Translated from Spanish):
tipán gissela, bifrontismo – urban, proyectisa, location :, contains :, project :, lamina, date :, scale, bellavista alto, property, cadastral key :, loachamin freddy, residences, facades and courts, cypresses, golden bells, implantation, implantation, ground floor plans, upper floor, cuts and facades, dining room, kitchen, living room, working closet, master bedroom, bathroom, inaccessible slab, toilet, communal area, c. machines, accessible slab, garage, jose carbo street, calle jose bosmediano, nnt, south, west, north, east, bathroom, working, closet, room, c.wash, court b, court a, josé bosmediano street, josé carbo street, road axis, vehicular access, pedestrian access
Raw text data extracted from CAD file:
| Language | Spanish |
| Drawing Type | Block |
| Category | House |
| Additional Screenshots |
 |
| File Type | dwg |
| Materials | Other |
| Measurement Units | Metric |
| Footprint Area | |
| Building Features | Garage |
| Tags | apartamento, apartment, appartement, aufenthalt, autocad, block, casa, chalet, channel, Design, dwelling unit, DWG, haus, house, logement, maison, pending, residên, residence, slope, spot, television, unidade de moradia, villa, wohnung, wohnung einheit |








