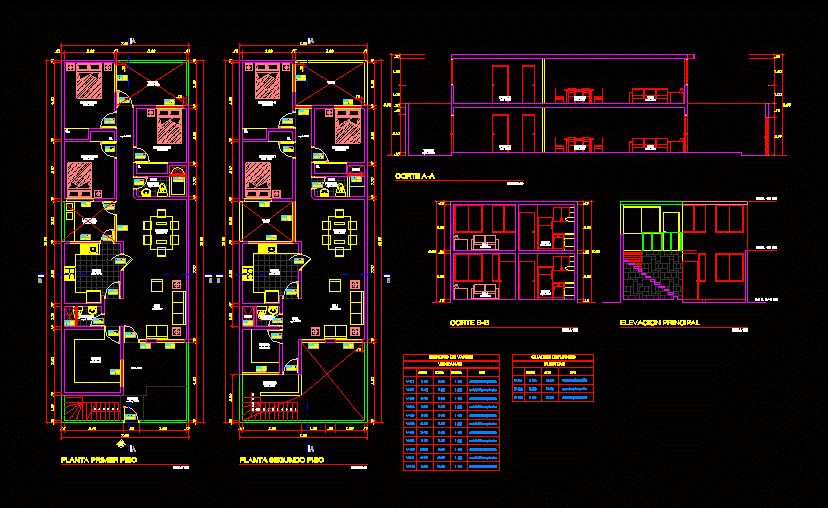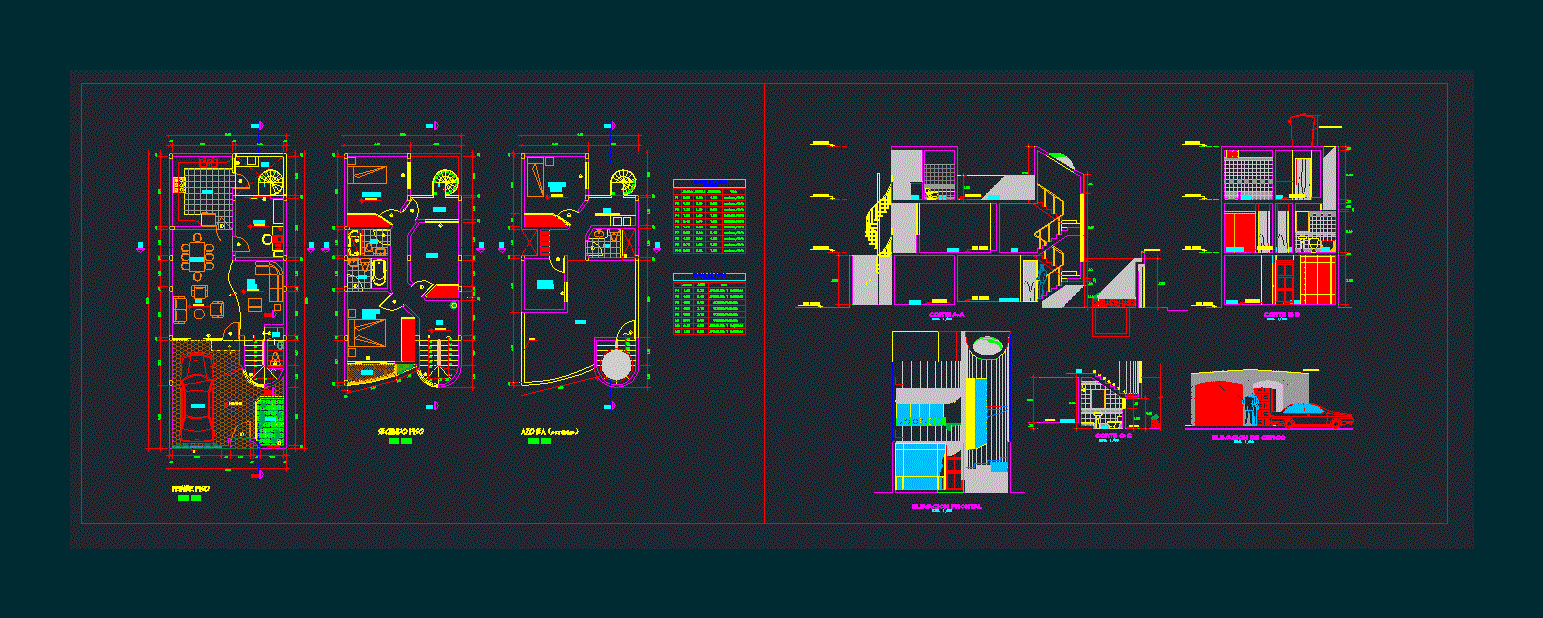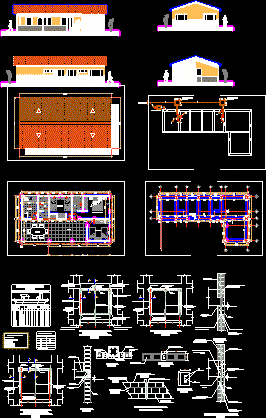House Social Interest DWG Block for AutoCAD

Final design showing a house panos social interest
Drawing labels, details, and other text information extracted from the CAD file (Translated from Spanish):
north, access, architectural plant, assembly plant, service yard, blades, meter, connection, ground connection, light connection, meter cia. light, lighting distribution board and contacts, distribution board, fuse switch, three-way switch, two-pole contact, center incandecent output, interior incandescent arborante, incandecent arborante intemperie, single switch, phase, total , wats, no., circuit, template, stone, enclosure, cad. debris., connection detail, on deck, symbology, chain of rebar, intermediate chain, slab reinforcement, roofing plant, finishing board, floors, marble dust, walls, plumb, panels, sheet metal, sheet metal wooden, pine wood swing, tabicon wall, interior, exterior, pinpo wooden frame, pine wood frame, main facade, lateral facade, north, floor plan: architectural, key :, dimension: m, dining room, kitchen, bathroom, closet, bedroom, floor: hydraulic, flat: electric, flat: structural, flat: finished, flat: carpentry, roof plant, isometric, single-line diagram, foundation plant, cm masonry foundation, masonry foundation, trabe wood, recessed on concrete walls, covered by, pine wood front window, pine wood side window, pine wood bathroom window, pine wood frame, transparent glass
Raw text data extracted from CAD file:
| Language | Spanish |
| Drawing Type | Block |
| Category | House |
| Additional Screenshots |
 |
| File Type | dwg |
| Materials | Concrete, Glass, Masonry, Plastic, Wood, Other |
| Measurement Units | Metric |
| Footprint Area | |
| Building Features | Deck / Patio |
| Tags | apartamento, apartment, appartement, aufenthalt, autocad, block, casa, chalet, Design, dwelling unit, DWG, final, haus, house, interest, logement, maison, residên, residence, showing, social, social interest housing, unidade de moradia, villa, wohnung, wohnung einheit |








