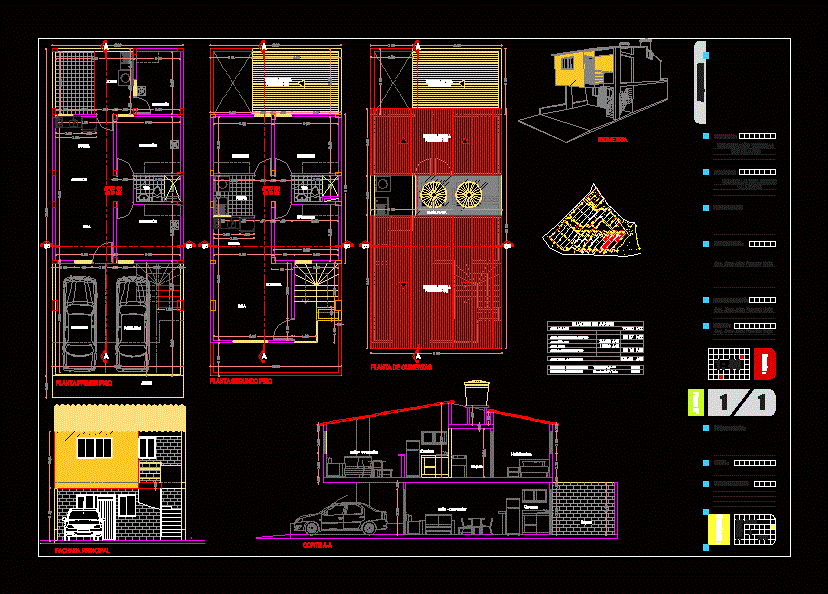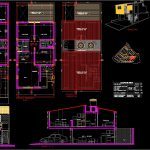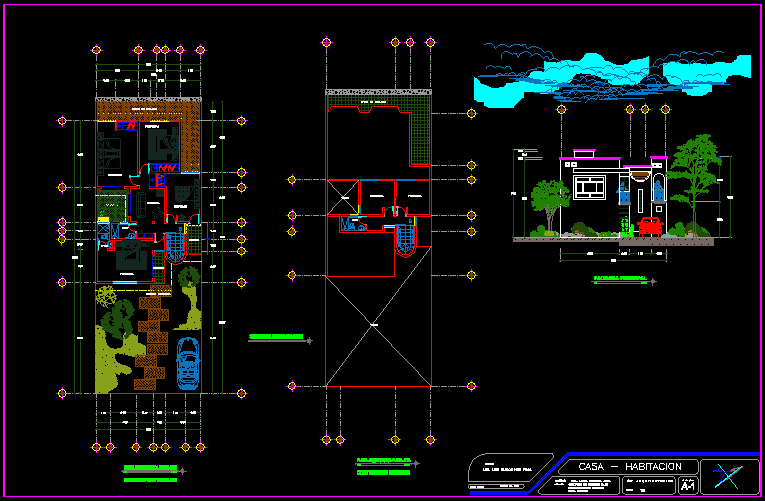House Social Interest DWG Block for AutoCAD
ADVERTISEMENT

ADVERTISEMENT
Housing duplexes. Plants – Cutting – Vista – axonometric
Drawing labels, details, and other text information extracted from the CAD file (Translated from Spanish):
room, clothes, kitchen, room, dining room, wc, project:, direction:, designer:, survey:, drawing:, constructor :, observations :, contains:, date:, april, date:, plane number, scale:, architect, arch jhon jairo fuentes mejia, owners, first floor plant, second floor plant, main facade, aa cut, roofing plant, roof tile, flat plate, isometria, lot area, box of areas, first floor build area, total area a build, common area, living room, kitchen, clothes, room, walk, free area
Raw text data extracted from CAD file:
| Language | Spanish |
| Drawing Type | Block |
| Category | House |
| Additional Screenshots |
 |
| File Type | dwg |
| Materials | Other |
| Measurement Units | Metric |
| Footprint Area | |
| Building Features | |
| Tags | apartamento, apartment, appartement, aufenthalt, autocad, axonometric, block, casa, chalet, cutting, dwelling unit, DWG, haus, house, HOUSES, Housing, interest, logement, maison, plants, residên, residence, social, unidade de moradia, villa, vista, wohnung, wohnung einheit |








