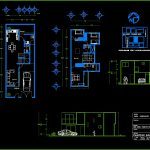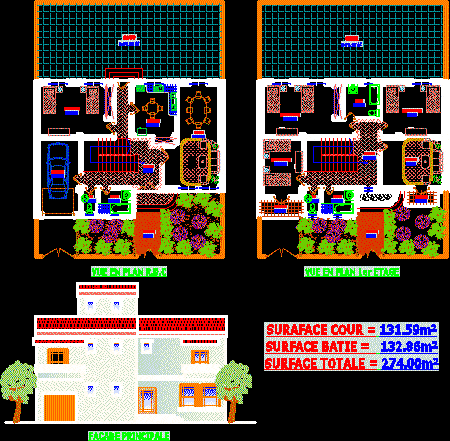House Social Interest DWG Elevation for AutoCAD
ADVERTISEMENT

ADVERTISEMENT
Social housing, house on two levels comprising: raised floors,plants , elevation .
Drawing labels, details, and other text information extracted from the CAD file (Translated from Spanish):
dsfdsfdsfds, c l a v e, owner :, content :, scale, date, mts., dimension, project :, house – room, arq. plants, location :, project, cent axis. vicente gro., the pearl, hope, location sketch
Raw text data extracted from CAD file:
| Language | Spanish |
| Drawing Type | Elevation |
| Category | House |
| Additional Screenshots |
 |
| File Type | dwg |
| Materials | Other |
| Measurement Units | Metric |
| Footprint Area | |
| Building Features | |
| Tags | apartamento, apartment, appartement, aufenthalt, autocad, casa, chalet, comprising, dwelling unit, DWG, elevation, haus, house, Housing, interest, levels, logement, maison, raised, residên, residence, social, unidade de moradia, villa, wohnung, wohnung einheit |








