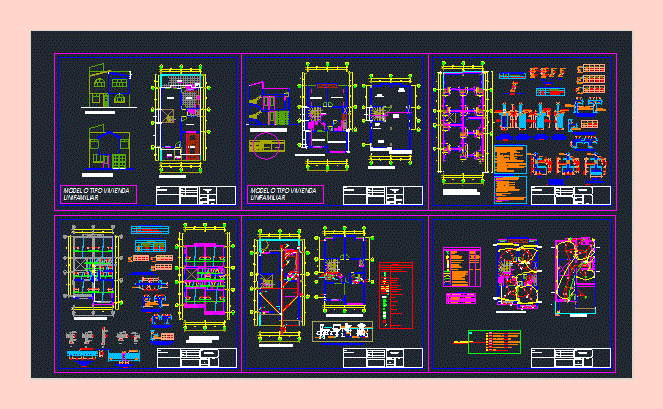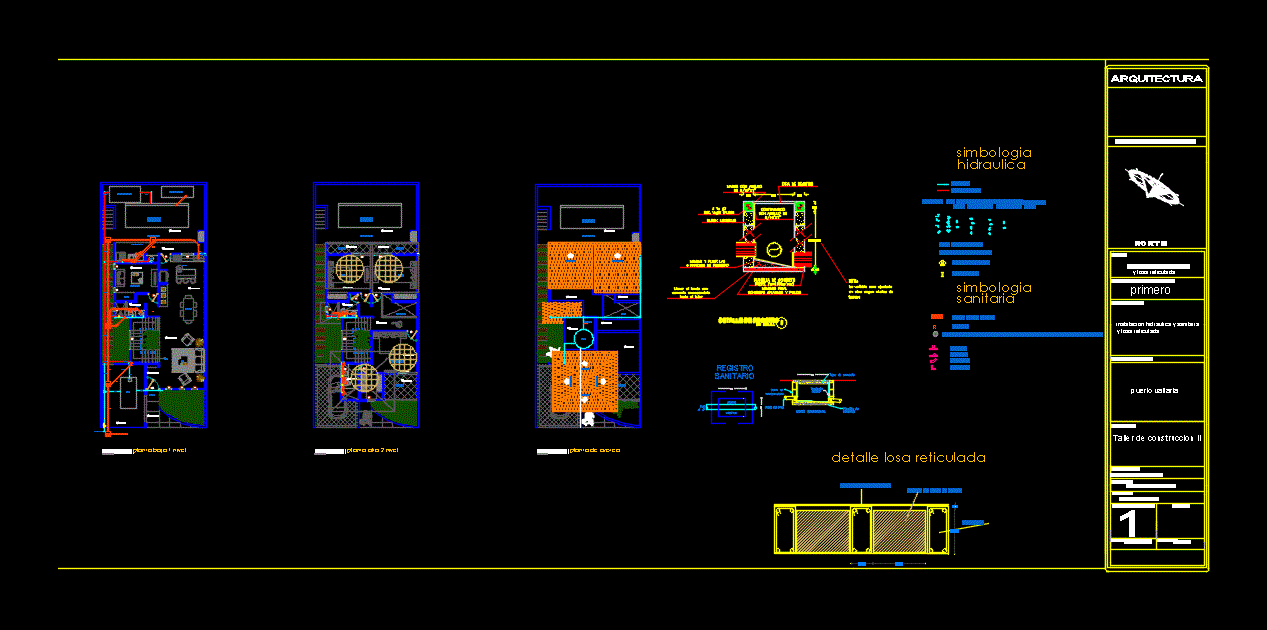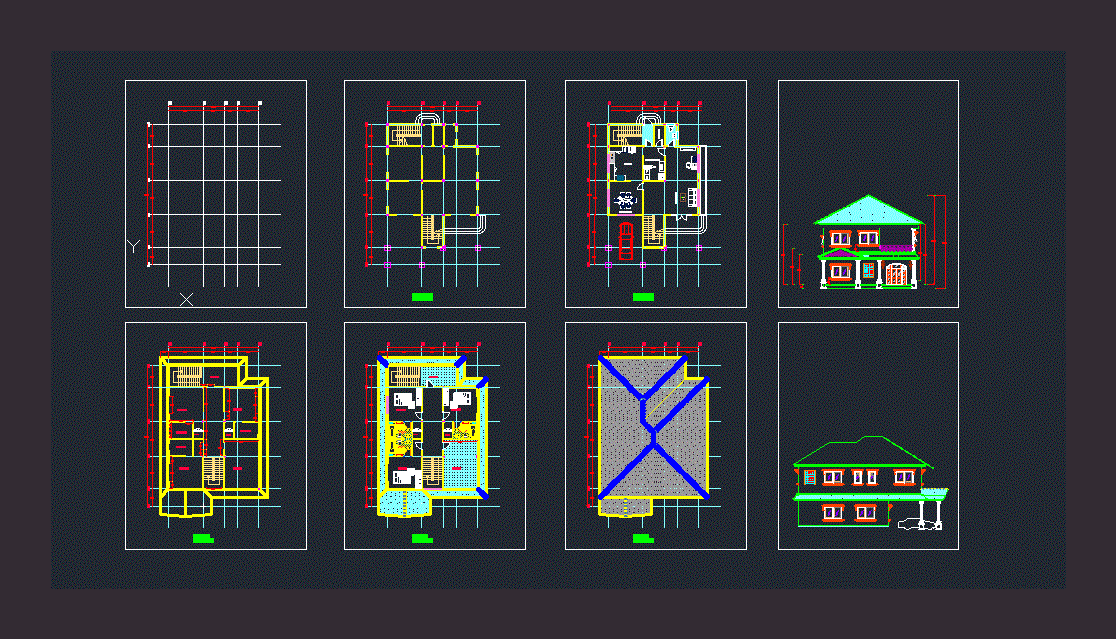House Social Interest DWG Full Project for AutoCAD

Single Level; remodelaccion with two levels; It is located in an area with a very long hill. The challenge in this project is not to spend much on filling but also see the departure of sewage; and the drain goes to a depth of 1.5
Drawing labels, details, and other text information extracted from the CAD file (Translated from Spanish):
north facade, south facade, ground, ground floor, room, kitchen, master bedroom, acot :, graphic scale :, mts., project :, name of the plane :, architectural, professor :, arch. mejia ugalde jorge, location sketch :, esc :, date :, location :, north :, key :, specifications, simbology, av. deer, av. toucans, cto. tulipan south, av. main the trees, laboratories santa maria, cto. tulipan north, drawing: vidal moreno mizraim j., set tulips, garage, dining room, garden, service yard, bathroom, adjoining, court xx, aisle, court yy, bcap, indicates line of axis., npt, indicates line of cut., indicates level on floor., indicates level of finished floor., indicates change of level., indicates height to axes., indicates dimension to cloths., indicates height from axis to cloth., study, TV room, vacuum, master bedroom, rooftop floor, top floor, bedroom, stairs
Raw text data extracted from CAD file:
| Language | Spanish |
| Drawing Type | Full Project |
| Category | House |
| Additional Screenshots | |
| File Type | dwg |
| Materials | Other |
| Measurement Units | Metric |
| Footprint Area | |
| Building Features | Garden / Park, Deck / Patio, Garage |
| Tags | apartamento, apartment, appartement, area, aufenthalt, autocad, casa, chalet, dwelling unit, DWG, full, haus, hill, home, house, interest, Level, levels, located, logement, long, maison, Project, residên, residence, single, social, social interest, unidade de moradia, villa, wohnung, wohnung einheit |








