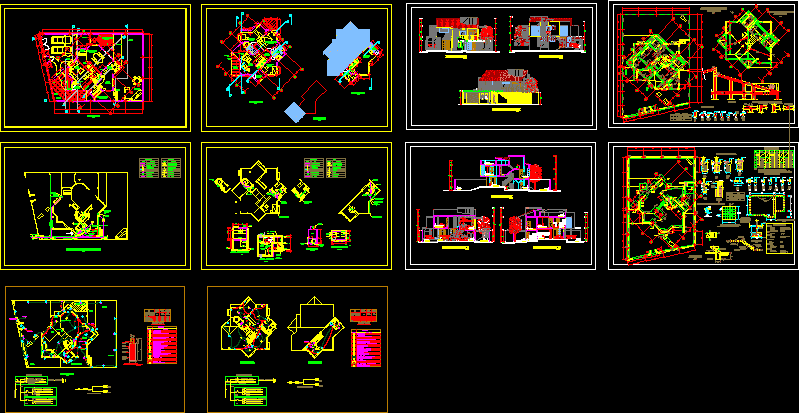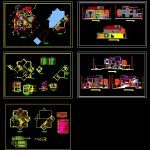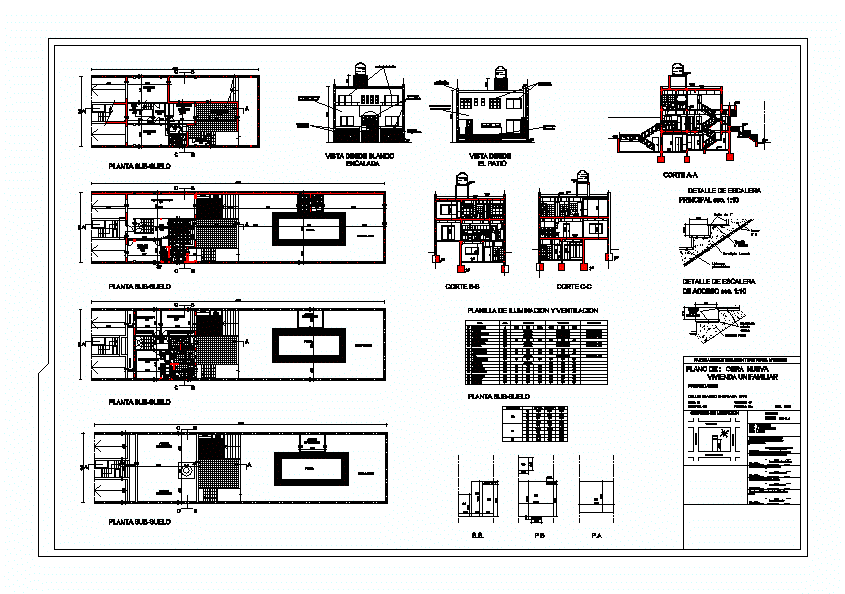House Star DWG Block for AutoCAD

Single housing with Planimetry star shaped
Drawing labels, details, and other text information extracted from the CAD file (Translated from Spanish):
kwh, circuit diagram, connector, copper rod, screened earth, and compacted, thor-gel, grounding hole, parquet floor, receipt, arch projection, kitchen, ceramic floor, c. daily, main dining room, bar, living room, arch projection see elevation, polished cement floor, laundry and tendal, pergola projection wood, master bedroom, living, sh, balcony, garden, barbecue, summer dining, storage, laundry, service, first plant, second floor, third floor, plant ceilings, first floor sanitary facilities, drinking water meter, potable water pipe, description, stopcock, tee rise, symbol, drinking water tee, water legend, blind box with register , drainage network, sanitary elbow rises, simple sanitary yee, drainage legend, cut to – to elevated tank, cistern, cold water, start level, elevated tank, water level, ceiling level, switch, automatic, upright , valv. standing, electric pumps, cistern, cut to – a cistern, air gap, a cr, tank plant, electric pump, elevated tank plant, water filter, tank tank comes, low water, water overflow, tank tank, register box , frontal elevation, rear elevation, front fencing elevation, hall, longitudinal cut, patio, dining room, expansion, bedroom, terrace, ss.hh., see floor, detail of foundation beams, detail of foundations, ca, start of stairs, frame of stirrups of beams, type, type a, type b, details of beams, depth of protrusion, design parameters, structural system, confined masonry, foundation type, tank detail, see plant, detail of reinforcement of footing, bearing capacity , sobrecimiento, structure, corrido foundation, columns, beams and slabs, footings, corrugated iron, columns of brace, bearing walls, walls partitions, masonry, npt, brick tambourine, foundation, specifications of work, painting of est ribos of columns, details of columns, note:, type c, type e, bxt, auction and intersection of beams – columns, cut p -p, goes intercom, comes from electrosur, comes from the meter, arrives intercom, projection pergola, th ., exit for incandescent lamp, recessed in wall, exit for incandescent lamp, attached to the ceiling, exit for incandescent lamp, recessed in ceiling, circ. in cond. embedded in ceiling and wall – intercomun., conduit embedded in floor or wall for telephones, circuit in conduit embedded in ceiling and wall, circuit for tv – cable, circuit in conduit embedded in the floor, conductor for ground, junction box and junction on the wall, distribution panel or control center, watt-hour meter, built-in panel, single or single-pole switch, receiver intercom, emitter-pulser intercom, bipolar switch, television outlet, legend, output for incandescent lamp, wall-mounted , lighting second floor, second floor outlets, lighting third floor, third floor outlets, electricity supply, water heater, circuit diagram, tg, water pump, auxiliary, first floor outlets, first floor lighting, demand, factor, maximum , demand, covered area:, lighting and electrical outlet, free area:, small applications, use, installed, load, load table, total
Raw text data extracted from CAD file:
| Language | Spanish |
| Drawing Type | Block |
| Category | House |
| Additional Screenshots |
 |
| File Type | dwg |
| Materials | Masonry, Wood, Other |
| Measurement Units | Imperial |
| Footprint Area | |
| Building Features | Garden / Park, Deck / Patio |
| Tags | apartamento, apartment, appartement, aufenthalt, autocad, block, casa, chalet, dwelling unit, DWG, haus, house, Housing, logement, maison, planimetry, residên, residence, shaped, single, star, unidade de moradia, villa, wohnung, wohnung einheit |








