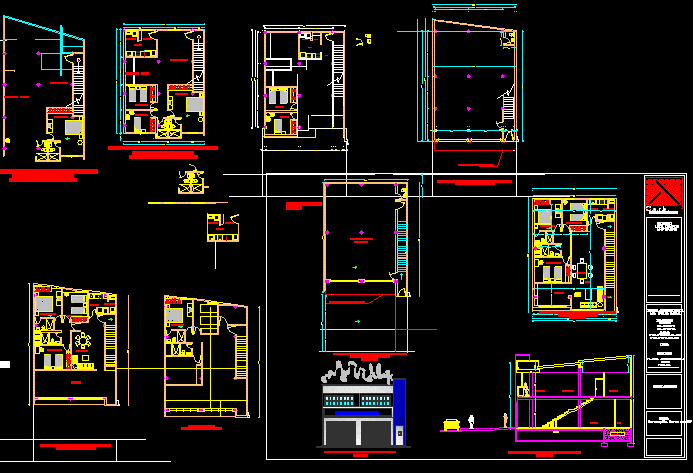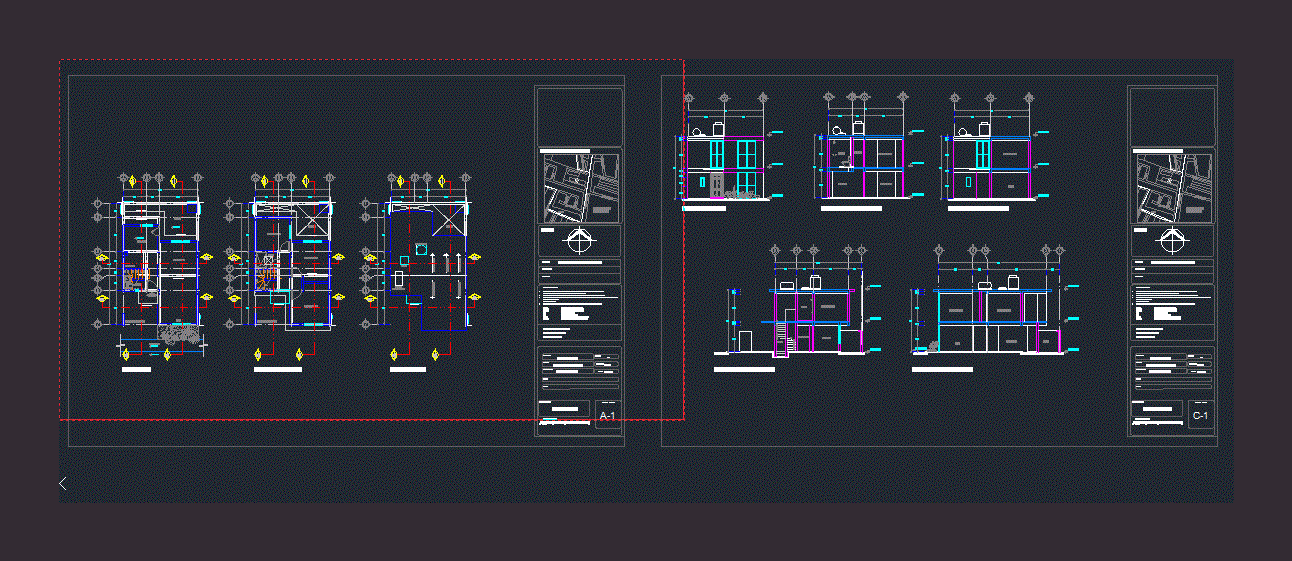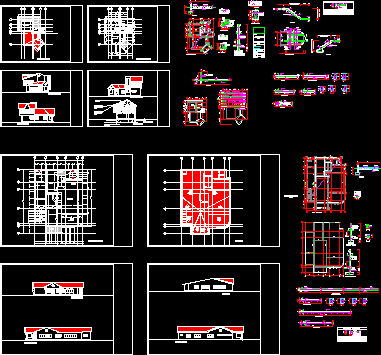House – Store DWG Section for AutoCAD

House – Store – Plants – Sections – Details
Drawing labels, details, and other text information extracted from the CAD file (Translated from Spanish):
npt., peugeot, projection of the second floor, hall, kitchen, pantry, work, bedroom, bedroom, multiple room, star tv, air box, offices, dining room, office, room, total refrindustrial line, main facade, local commercial and apartment, local, design – construction, coal, commercial space, total line, compacted land, with rubble and sand, compact two last layers with caliche, empty space below mezzanine floor, project, commercial space, apartment, signature, architectural design , arq. carlos rambal, telephones, e-mail, contains, architectural plan, court, facade, observations, the architect is free of, all responsibility if the, construction is not governed to, design consigned in the present plans., date
Raw text data extracted from CAD file:
| Language | Spanish |
| Drawing Type | Section |
| Category | House |
| Additional Screenshots |
 |
| File Type | dwg |
| Materials | Other |
| Measurement Units | Metric |
| Footprint Area | |
| Building Features | |
| Tags | apartamento, apartment, appartement, aufenthalt, autocad, casa, chalet, details, dwelling unit, DWG, haus, house, logement, maison, plants, residên, residence, section, sections, store, unidade de moradia, villa, wohnung, wohnung einheit |








