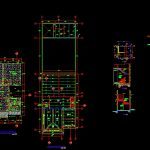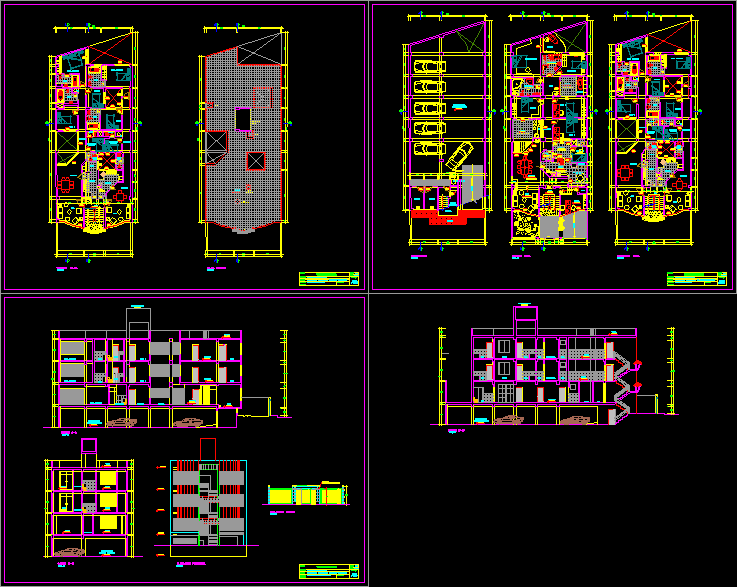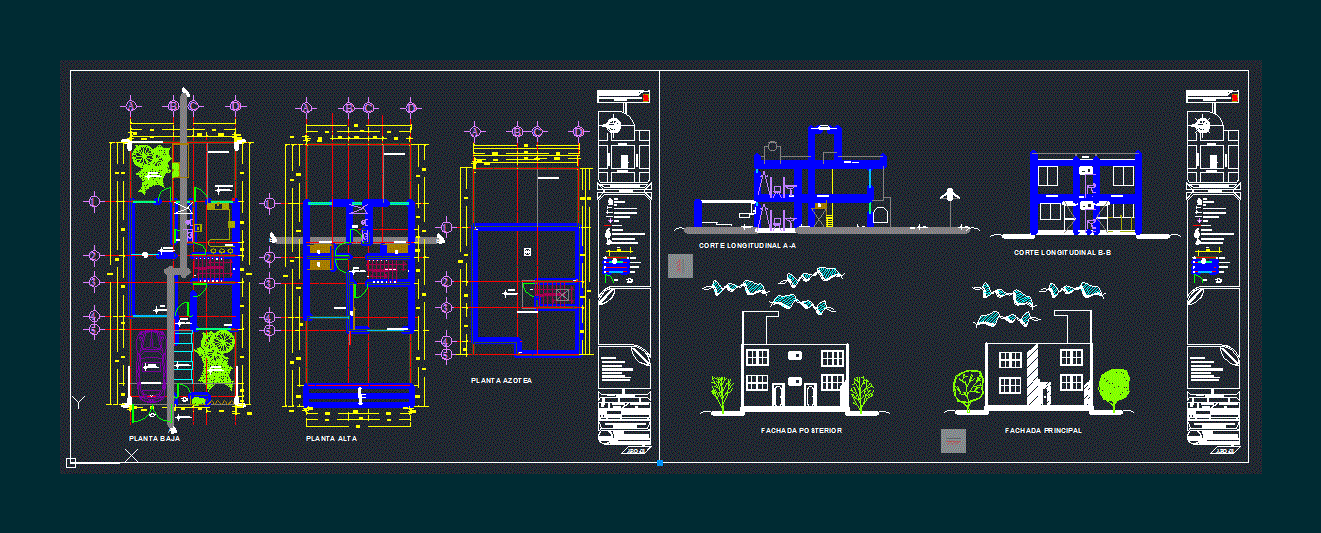House – Structural Details DWG Section for AutoCAD
ADVERTISEMENT

ADVERTISEMENT
House – Structural Details – Plants – Sections – Details
Drawing labels, details, and other text information extracted from the CAD file (Translated from Spanish):
structural design:, electrical design:, hydraulic design :, constructor :, areas :, construction manager :, scale :, sheet :, date :, content of the leaf :, owner :, project :, address :, total construction , area of land, type of housing :, date of plotting, and mojinete mo, detail solera crown sc, section ff, loading, plant, wrought with brick, section gg, forged with, brick, section ee, note b, type of housing, roof plant, mezzanine floor, foundations plant, foundation slab, dense slab, vain, ball, rainwater channel, dense slab, channel of
Raw text data extracted from CAD file:
| Language | Spanish |
| Drawing Type | Section |
| Category | House |
| Additional Screenshots |
 |
| File Type | dwg |
| Materials | Other |
| Measurement Units | Metric |
| Footprint Area | |
| Building Features | |
| Tags | apartamento, apartment, appartement, aufenthalt, autocad, casa, chalet, details, dwelling unit, DWG, haus, house, logement, maison, plants, residên, residence, section, sections, structural, unidade de moradia, villa, wohnung, wohnung einheit |








