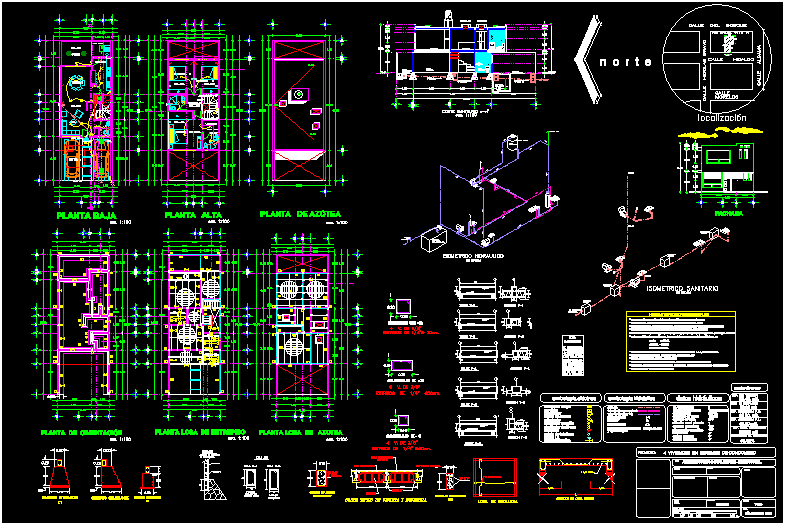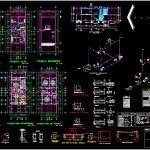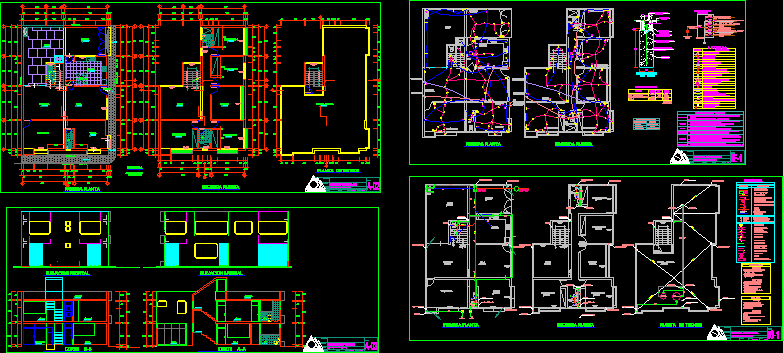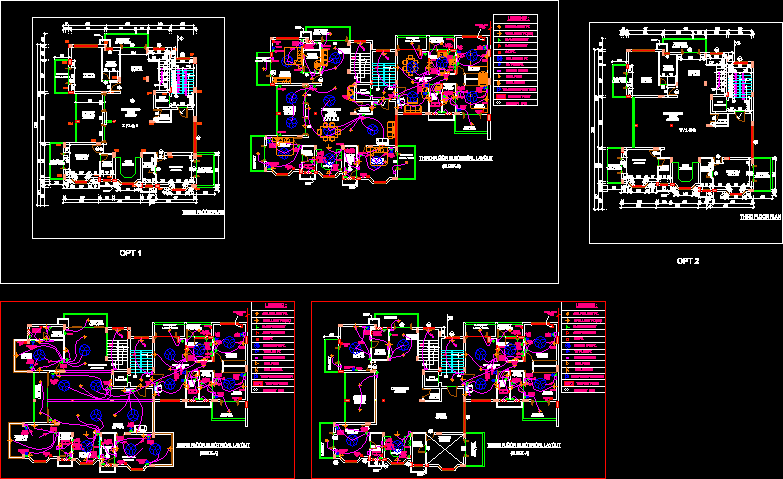House – Three Bedrooms DWG Section for AutoCAD

House – Three – Plants – Sections – Elevations
Drawing labels, details, and other text information extracted from the CAD file (Translated from Spanish):
detail of solid slab, stair slab, street of the forest, simple damper, telephone exit, cfe rush, exit center, electrical symbology, load center, structural, axes, details, check levels, which agree, levels, etc. for, before starting, it is recommended, the construction, if not, please report it., with the project, architectural, up, ground floor, foundation plant, adjoining foundation, room, access, garden, dining room, intermediate foundation, cistern, bap, dressing room, main bedroom, vestibule, rooftop plant, auction chains, enclosures, roof slab plant, in masonry, castle anchoring, detail, mezzanine floor, intermediate skirting board, castle, dalas, high plant, ban, baja, temperature nerve, electrowelded mesh, typical cut of beam and vault, compression layer, vault, joist pt, nt, switch, contact, tv output, buttress, meter, closet, sanitary cut x-x ‘, isometric hydraulic, nose wrench, gauge, globe key, service, patio, cement masonry, kitchen, bedroom, no scale, bathroom, bathroom, water tank, garage, to collector, municipal, sidewalk , graphic scale :, date :, cons umo total, b.a.p.-b.a.n., secondary sewer, secondary diameter, main sewer, tinaco capacity, intake diameter, no. of people, food to furniture, primary branch diameter, hydraulic data, consumption per person, notes and specifications., sanitary isometrico, responsible director of work :, garden key, and black water, globe key, hydraulic symbols, pipeline cold water, rainwater drop, hot water pipe, drainage, project :, eil, drawing :, plane :, important, note, log, to the collector, municipal, basin, table of areas, architectural-installations-structural., percentage of rudeness :, sup. built p.b.:, sup. of exhaustion :, sup. built p.a.:, sup. Total built :, sup. of the land :, location :, location :, owner :, meters, scale :, stamps :, n o r t e, facade, hidalgo street, location, street nicolas bravo, street, morelos, street aldama, cap., skylight
Raw text data extracted from CAD file:
| Language | Spanish |
| Drawing Type | Section |
| Category | House |
| Additional Screenshots |
 |
| File Type | dwg |
| Materials | Masonry, Other |
| Measurement Units | Metric |
| Footprint Area | |
| Building Features | Garden / Park, Deck / Patio, Garage |
| Tags | apartamento, apartment, appartement, aufenthalt, autocad, bedrooms, casa, chalet, dwelling unit, DWG, elevations, haus, house, logement, maison, plants, residên, residence, section, sections, unidade de moradia, villa, wohnung, wohnung einheit |








