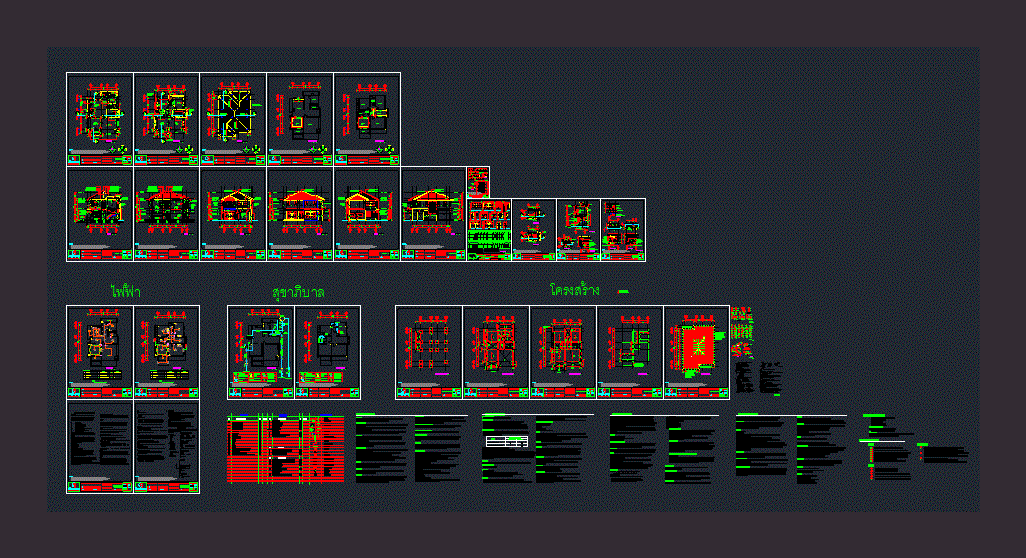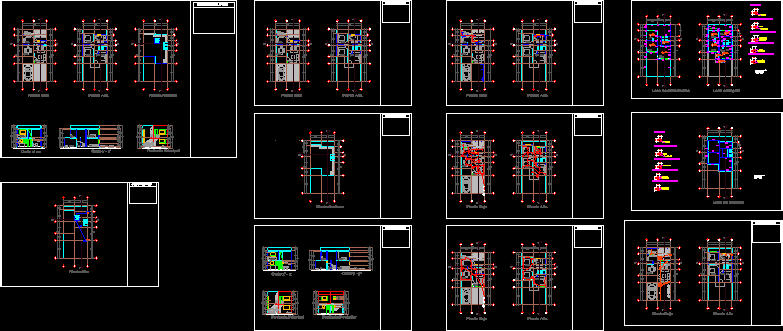House – Three Bedrooms – DWG Section for AutoCAD
ADVERTISEMENT

ADVERTISEMENT
House – Three Bedrooms – Plants – Sections – Elevations
Drawing labels, details, and other text information extracted from the CAD file (Translated from Portuguese):
hall entrance kitchen dining living room toilet cubicle double suite office terrace closet duct barbecue grill laundry wc services balcony porch side facade slab domus laminated glass water box and boiler pergolas, veneer, slab, technique, front facade, rear facade, overhanging masonry, masonry friezes, iron railings, wooden pergolas, white aluminum frames, apparent sheet duct, retractable awning, apparent duct, study for single family dwelling, court aa, cut bb, frames, width, height, sill, total, doors, windows, —–
Raw text data extracted from CAD file:
| Language | Portuguese |
| Drawing Type | Section |
| Category | House |
| Additional Screenshots |
 |
| File Type | dwg |
| Materials | Aluminum, Glass, Masonry, Wood, Other |
| Measurement Units | Metric |
| Footprint Area | |
| Building Features | |
| Tags | apartamento, apartment, appartement, aufenthalt, autocad, bedrooms, casa, chalet, dwelling unit, DWG, elevations, haus, house, logement, maison, plants, residên, residence, section, sections, unidade de moradia, villa, wohnung, wohnung einheit |








