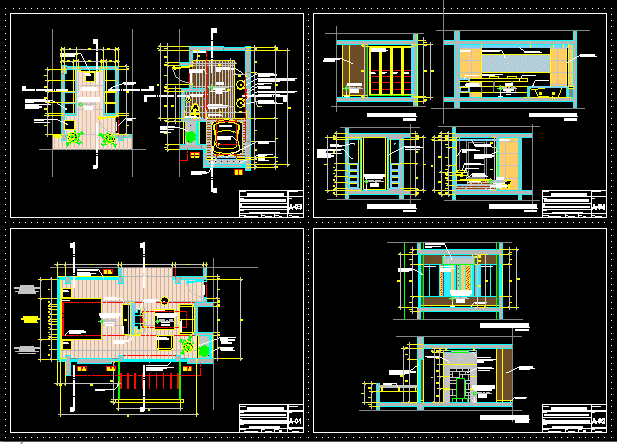House With Three Bedrooms – Two Levels DWG Block for AutoCAD

Housing constructed at Agua Prieta city,Sonora – Mexico – 3Bedrooms – 2 1/2 bathrooms – Parking 2 cars – Dining – Living – Etc. – Mexican style
Drawing labels, details, and other text information extracted from the CAD file (Translated from Spanish):
Architectural, minimum rod, diameter of, specify trabe, will be built an enclosure cr., all reinforcement corrido that does not show anchorage as the one of, especially the walls and in gaps of doors where it is not, lateral faces of beams, should anchored at its end, place a chain of enclosure at the level of doors and -, the details of these plans are normative so it will be indispensable to make workshop drawings that fit the, all rolled steel will be structural grade with an effort , degrees of minimum diameter size, will be allowed to straighten and level only bends or dents, these notes are complemented with the minimum standards indicated, in the regulation aisc in force., table of anchorage lengths and overlapping of rods in, for manufacturing verify field dimensions and calculate dimensions, fold, rod, rods, in cold., anterior., rod, for stirrups, minimum diameter size, bending rod, for main reinforcement, measures on the inner side of the, bending rod rod, standard hooks table, all the other vrs. See table, all bending should be made, windows., equivalences., manufacturers, prefabricated, structural steel :, approval of the ing. calculator, number, diameter, tension, and sufficient step for the perpendicular reinforcement., a separator of the same diameter as the longitudinal reinforcement, the second and thus successively leaving between bed and bed, of two, when the capacity of the first bed is exhausted, formara-, except where expressly indicated another length., but if properly bounded, the foundation was designed with an effort on the ground, for clarity in the drawing the details are not to be-, mortar. mortar used for the joints of the, concrete .- all the concrete that is specified must have, the free coating to the main reinforcement of the elements, all the reinforcement steel specified must be high, and the vibrator, allowing to place the rods in packs, sufficient space between the rods for the passage of concrete, materials, foundations, walls should be type i., reinforcing steel, reinforcing and anchoring, notes, domiciliary intake, sidewalk, limit lot, stream street, garrison, ac, pvc, etc., hydraulic isometric, with interior walls with sand-cement mortar, polished finish, sanitary registry, symbology, sanitary, hydraulic, meter, meter base, connection, transformer, boiler, ground floor, roof plant, main facade, cut aa, water tank, foundation plant, structural floor mezzanine, roof structural plant, concrete slab, registry, laundry, washing machine, pa, garden key, shower, ventilates with check, domiciliary, to discharge, hydro-sanitary ground floor, hydro-sanitary upper floor, hydro-sanitary roof plant, electrical outlet, electric and gas plant, electric and gas overhead plant, electric and gas roof plant, gas isometric, valve, connection, top floor, structural, electric and gas, hydraulic sanitary, cut bb, variable, dining room, hall, table of areas, living room, kitchen, stairs, master bedroom, area of walls, total area, hall pta. high, stove, refrigeration, check, up, sink, sanitary isometrico, bifasico, closet, to download dom., sink, wc, ventilate, to tinaco, pb, comes pa, key tub, comes from, mezzanine, roof, mezzanine , bathroom, staircase, bedroom, master, throughout the area, staircase to base, cto. washing, low, filling gas, mezzanine level, c.c., access, washing cto, porch, house room, owner :, location :, project :, dir. responsible for work, ing. jose pablo garcia p., architectural design, calculation, ced.prof.no, signature:, dimensions, drawing :, j.p.g., not flat:, plane :, date :, sr. jose domingo rodolfo garcia solis, ing. jose pablo garcia walls, duct, arch, location, brick wall, cc, light wall, enclosing chain, grille, drowned in slab down, domes, drowned in slab up, dryer, load table, cto, sum , electric, damper, flying buttress, load center, sound box, three-way damper, outlet center, telephone outlet, television outlet, bell, gas, stationary tank, earth, single line diagram, cfe secondary line, free, heating
Raw text data extracted from CAD file:
| Language | Spanish |
| Drawing Type | Block |
| Category | House |
| Additional Screenshots |
 |
| File Type | dwg |
| Materials | Concrete, Steel, Other |
| Measurement Units | Metric |
| Footprint Area | |
| Building Features | Garden / Park, Parking |
| Tags | agua, apartamento, apartment, appartement, aufenthalt, autocad, bathrooms, bedrooms, block, cars, casa, chalet, constructed, dwelling unit, DWG, haus, house, Housing, levels, logement, maison, mexico, parking, residên, residence, unidade de moradia, villa, wohnung, wohnung einheit |








