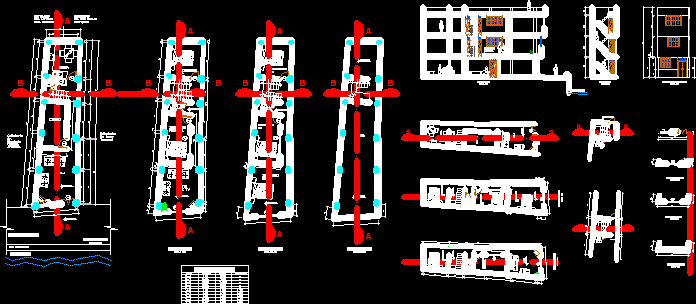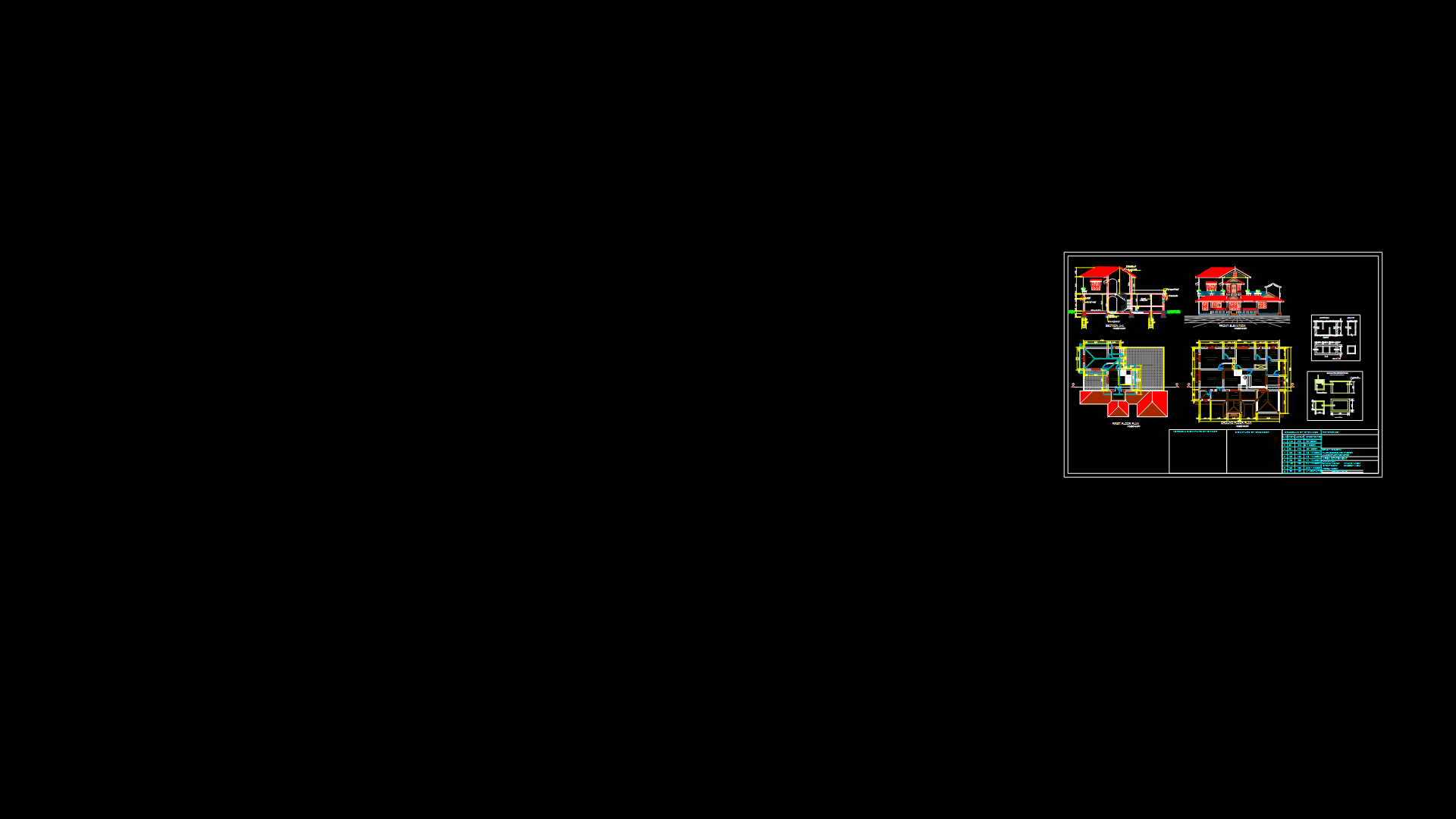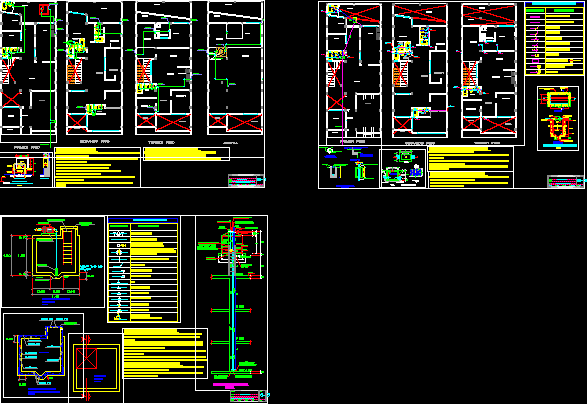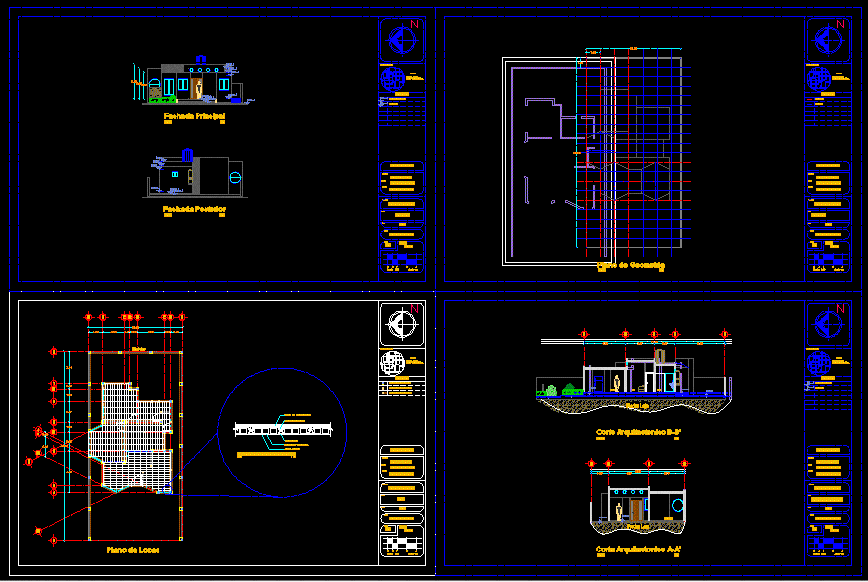House – Three Floors DWG Section for AutoCAD
ADVERTISEMENT

ADVERTISEMENT
House – Three Floors – Five Bedrroms – Plants – Sections –
Drawing labels, details, and other text information extracted from the CAD file (Translated from Spanish):
retaining wall, dining room, sill, river san lucas, room, adjoining: sra. lorenza silva cruzado, adjoining: sr. cesar yupanqui, adjoining: sr. eleuterio saldaña alvarado, high, type, width, box vain, kitchen, cl., adjoining: sr. saul zelada rodriguez, date :, project :, owner :, plane :, drawing :, j.l.m.v., design: general contractors qwz s.r.l., arq. donny barrantes valente., scale :, mr. ramon alvarado chavez, residential house, laminate:, study, master bedroom, tv star, roof, ss.hh., court b-b, court a-a, main elevation
Raw text data extracted from CAD file:
| Language | Spanish |
| Drawing Type | Section |
| Category | House |
| Additional Screenshots |
 |
| File Type | dwg |
| Materials | Other |
| Measurement Units | Metric |
| Footprint Area | |
| Building Features | |
| Tags | apartamento, apartment, appartement, aufenthalt, autocad, bedrroms, casa, chalet, dwelling unit, DWG, floors, haus, house, logement, maison, plants, residên, residence, section, sections, unidade de moradia, villa, wohnung, wohnung einheit |








