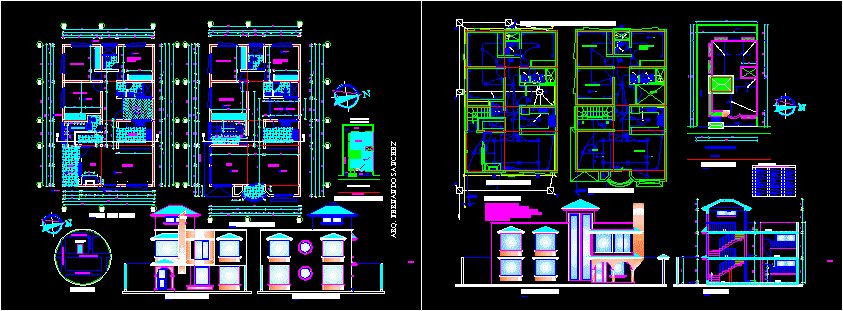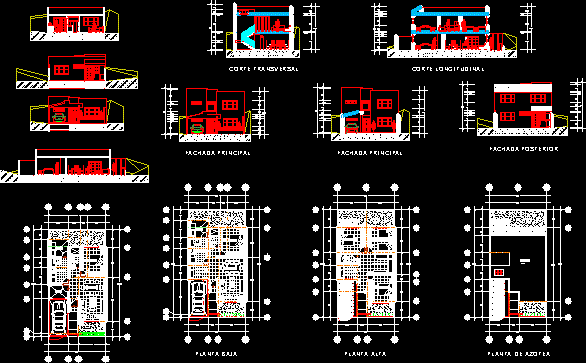House Three Floors DWG Section for AutoCAD

House – 4 bedrooms – Plants – Elevations – Sections – Electric installations
Drawing labels, details, and other text information extracted from the CAD file (Translated from Spanish):
refrigerator, nomenclature, arq. fernando sanchez, bedroom, master, living room, dining room, patio, grage, ventilation shaft, kitchen, hall, street ruben dario, residence, terrace, garden, garage, via road, cervantes street, seven treaties, av. atahualpa, callepiepie, owned by Mr. Manuel Cepeda, front facade, location, terrace plant, heater, water, downpipe, rainwater, sewage, sink, dashboard, meters, simple switch, double switch, simbology , well box, pvc pipe, cold water, sanitary electrical installations, water, valve, control, box, well, key, hot water, meter, telephone, revision, box, thermal, luminary, receptacles, pipe pvc, pump but tank, climbing, th, hydropneumatic, outlet, fire, fluorescent, ventilation, up, switch over, drinking water, switch, switch, rear facade, electrical and sanitary facilities, entrance, main, axis of the road , implantation, north facade, cut a – b
Raw text data extracted from CAD file:
| Language | Spanish |
| Drawing Type | Section |
| Category | House |
| Additional Screenshots |
 |
| File Type | dwg |
| Materials | Other |
| Measurement Units | Metric |
| Footprint Area | |
| Building Features | Garden / Park, Deck / Patio, Garage |
| Tags | apartamento, apartment, appartement, aufenthalt, autocad, bedrooms, casa, chalet, dwelling unit, DWG, electric, elevations, floors, haus, house, installations, logement, maison, plants, residên, residence, section, sections, unidade de moradia, villa, wohnung, wohnung einheit |








