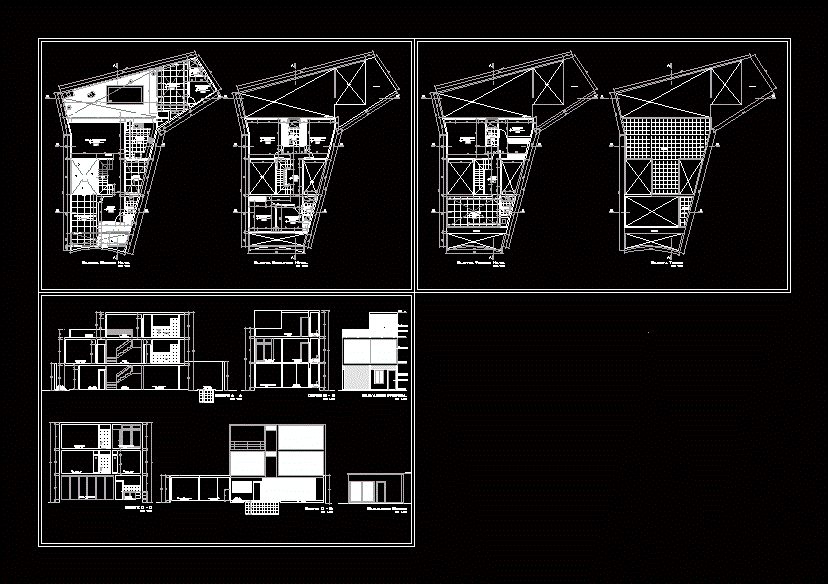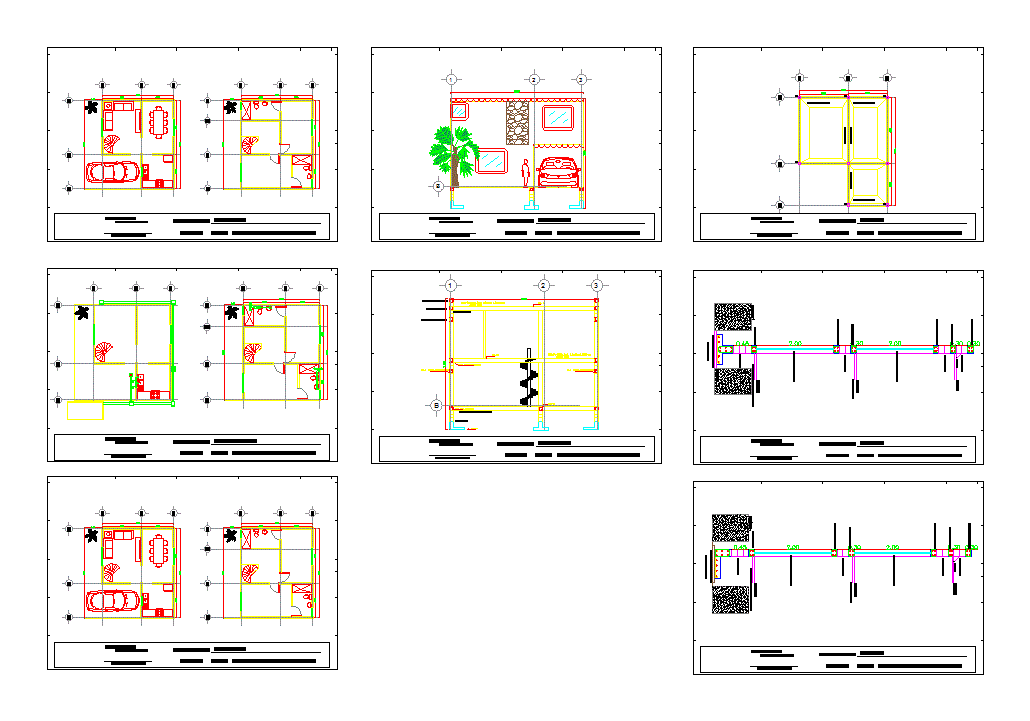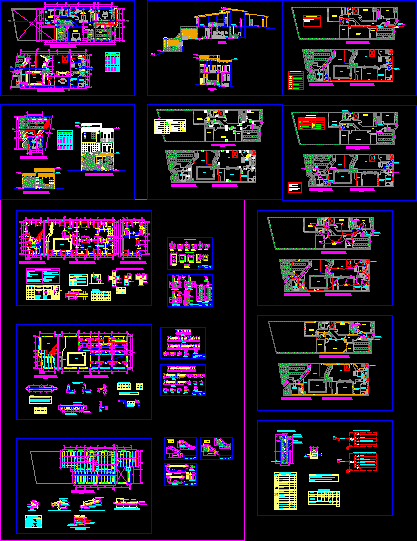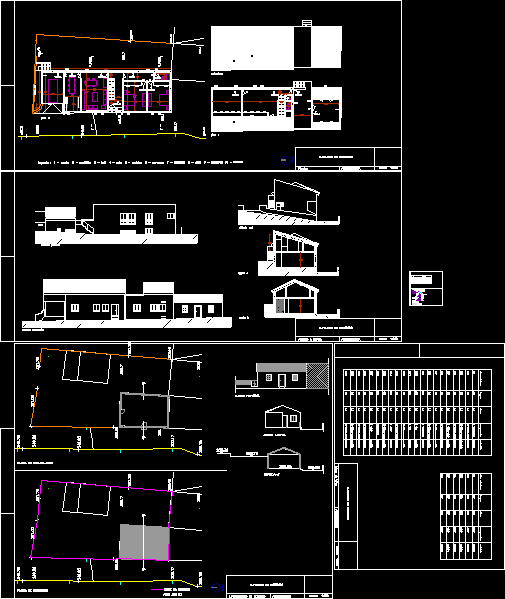House Three Levels DWG Full Project for AutoCAD
ADVERTISEMENT

ADVERTISEMENT
Project consisting of three levels housing; the file has plants; sections and elevations with their respective nomenclature .
Drawing labels, details, and other text information extracted from the CAD file (Translated from Spanish):
kitchen, living room, living room, parking, laundry, toilet, bathroom, terrace, patio, garden, bedroom, hall, recess, pantry, visits, vacuum, slab projection, flown projection, beam projection, first floor, second floor, third floor, ceiling, tarred and painted wall, metal railing, tempered glass partition, solid wood door
Raw text data extracted from CAD file:
| Language | Spanish |
| Drawing Type | Full Project |
| Category | House |
| Additional Screenshots |
 |
| File Type | dwg |
| Materials | Glass, Wood, Other |
| Measurement Units | Metric |
| Footprint Area | |
| Building Features | Garden / Park, Deck / Patio, Parking |
| Tags | apartamento, apartment, appartement, aufenthalt, autocad, casa, chalet, consisting, dwelling unit, DWG, elevations, family housing, file, full, haus, house, Housing, levels, logement, maison, nomenclature, plants, Project, residên, residence, respective, sections, three, unidade de moradia, villa, wohnung, wohnung einheit |








