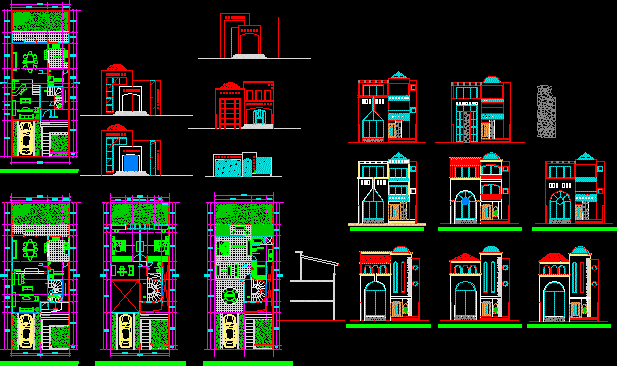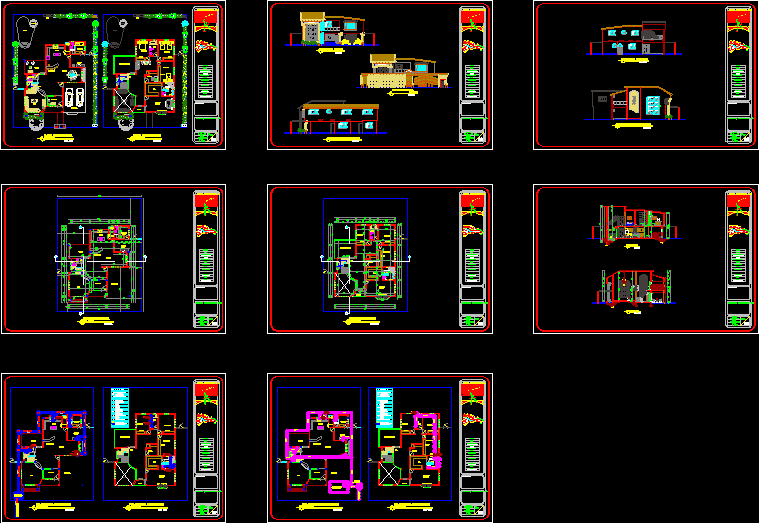House Three Levels DWG Plan for AutoCAD
ADVERTISEMENT

ADVERTISEMENT
Three story housing showing the three floor plans, with axes, dimensions and name of each space. Also contains drawings of possible facades.
| Language | Other |
| Drawing Type | Plan |
| Category | House |
| Additional Screenshots | |
| File Type | dwg |
| Materials | |
| Measurement Units | Metric |
| Footprint Area | |
| Building Features | |
| Tags | apartamento, apartment, appartement, aufenthalt, autocad, axes, casa, chalet, dimensions, drawings, dwelling unit, DWG, floor, haus, home, house, Housing, levels, logement, maison, plan, plans, residên, residence, showing, space, story, three, unidade de moradia, villa, wohnung, wohnung einheit |








