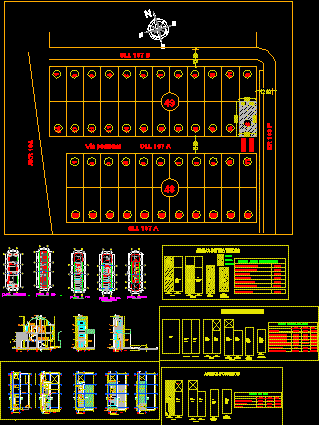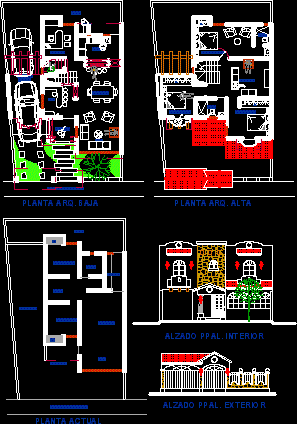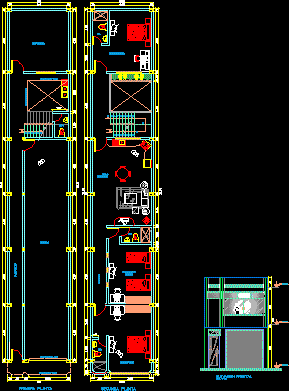House Three Plants With Area Under A Sloping Roof And Trade In The First Floor DWG Block for AutoCAD

Housing three plants – Trade in first floor – Family housing at other two plants and area built under slooping roof
Drawing labels, details, and other text information extracted from the CAD file (Translated from Spanish):
vg.cm existing, lanta foundation, claw, existing joist platelet, eg lanta cover, vacuum, c., belt, channel in sheet, temple, ridge, duct., Useful area lanta, metal beam, vge., solid plate, under cover, first floor, projection cantilever, room, alcove, second floor, third floor, low utility area, bathroom, dining room, hall, deck, trade, cut a-a ‘, kitchen, low area, local trade ia , court b-b ‘, prefabricated mezzanine, eternit corrugated tile, wall, enclosure, later, pedestrian way, patio, unmodified area, according to the, previous management, exit duct, ventilation, roof inclined, duct, ventilation, via pedestrian, bylayer, byblock, global, anden, intervened areas, built areas, expanded, adequate, modified, area, expanded area, first floor, built, lot area, second floor, third floor, sloping, under cover, areas by uses, residential area, area intervened areas, expanded trade area, adequate area, modified area, area unmodified, total intervened area, table by uses, total area, residential area, total, general table of areas, total built area, area under inclined cover, lot area, unmodified, expanded housing area, reinforced area, low wall, white nelsy prawn dwg., second floor plant, floor first floor, project :, architect :, owner :, contains :, vo. bo. curaduria, date :, scale :, plane :, drawing :, vo. bo. owner, vo. bo. architect, file:, july cesar lopez martinez, cover plant, location, plant fourth floor, third floor plant, floor tecer floor, two-family dwelling, table of areas, the indicated, cuts, facade, scheme areas, intervened, and built, by applications
Raw text data extracted from CAD file:
| Language | Spanish |
| Drawing Type | Block |
| Category | House |
| Additional Screenshots |
 |
| File Type | dwg |
| Materials | Other |
| Measurement Units | Metric |
| Footprint Area | |
| Building Features | Deck / Patio |
| Tags | apartamento, apartment, appartement, area, aufenthalt, autocad, block, built, casa, chalet, dwelling unit, DWG, Family, floor, haus, house, Housing, logement, maison, plants, residên, residence, roof, sloping, trade, unidade de moradia, villa, wohnung, wohnung einheit |








