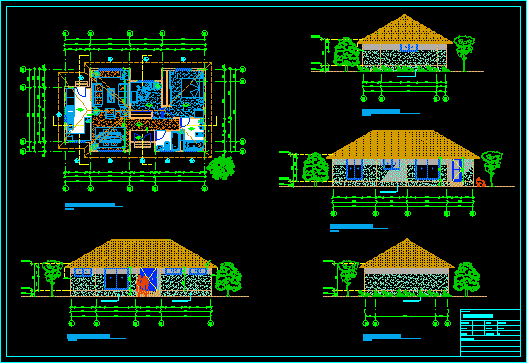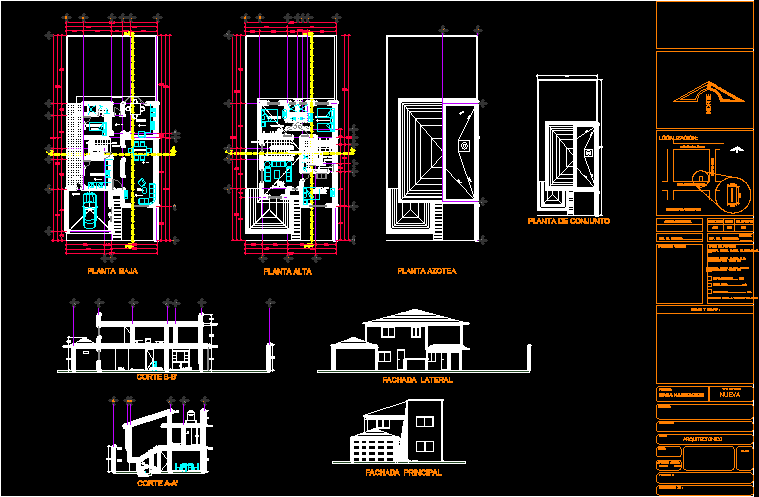House Toral – Teziutlan Puebla DWG Plan for AutoCAD
ADVERTISEMENT

ADVERTISEMENT
Lift Toral House is located in the City of Teziutlan, the plane has architectural plans, facade and cuts, all bounded, with axes. etc. Greetings.
| Language | Other |
| Drawing Type | Plan |
| Category | House |
| Additional Screenshots | |
| File Type | dwg |
| Materials | |
| Measurement Units | Metric |
| Footprint Area | |
| Building Features | |
| Tags | apartamento, apartment, appartement, architectural, aufenthalt, autocad, casa, chalet, city, dwelling unit, DWG, facade, haus, house, lift, located, logement, maison, plan, plane, plans, puebla, residên, residence, unidade de moradia, villa, wohnung, wohnung einheit |








