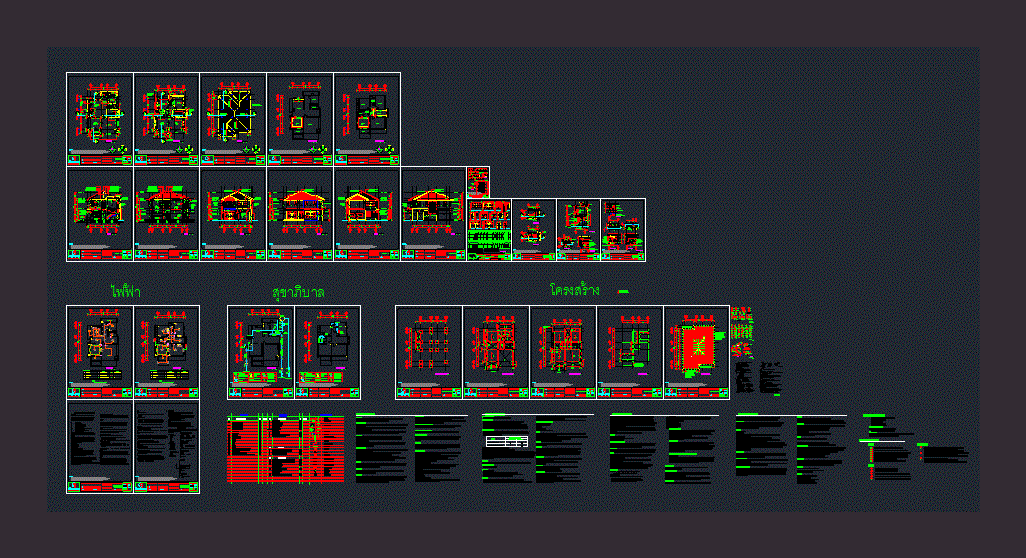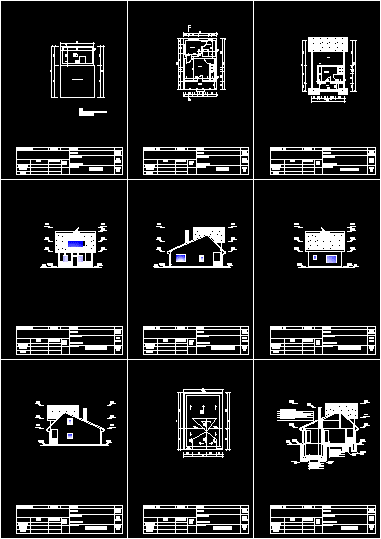House Triplex DWG Section for AutoCAD
ADVERTISEMENT

ADVERTISEMENT
Plants Sections and Elevations
Drawing labels, details, and other text information extracted from the CAD file (Translated from Spanish):
arq miguel towers, family home, architects designers: collaborators, project, architects :, contains :, scale :, date :, acad: file, number plan, revision, revision date, notes stamps and seen good, www.miguel torresarquitecto. com, a ”, vehicular access, pedestrian access, family room, room service, clothes, first floor, casav-pl, implantacion, access, dig, deck, lagoon, mirror, bbq, terrace, studio, third floor, second floor , living room, hall, dining room, kitchen, dining room, solarium, oven, cupboard, empty projection, facades, sections, deck, flat roof, parking, main room, vestier
Raw text data extracted from CAD file:
| Language | Spanish |
| Drawing Type | Section |
| Category | House |
| Additional Screenshots |
 |
| File Type | dwg |
| Materials | Other |
| Measurement Units | Metric |
| Footprint Area | |
| Building Features | Garden / Park, Deck / Patio, Parking |
| Tags | apartamento, apartment, appartement, aufenthalt, autocad, casa, chalet, dwelling unit, DWG, elevations, haus, house, logement, maison, plants, residên, residence, section, sections, triplex, unidade de moradia, villa, wohnung, wohnung einheit |








