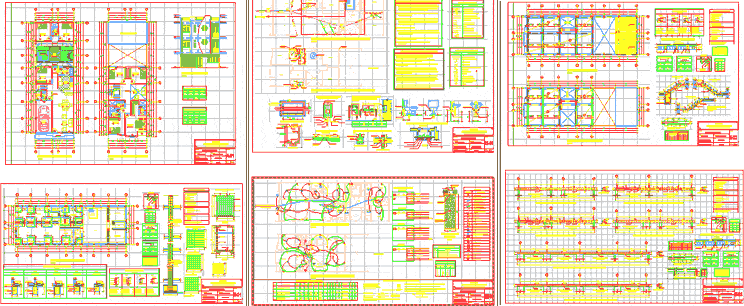House Two Bedrooms DWG Block for AutoCAD

House two levels , two bedrooms – complete bathroom , 1 toilet , service patio , living room – kitchen – Facade – Colonial style -Prototype 123.10 m2
Drawing labels, details, and other text information extracted from the CAD file (Translated from Spanish):
grass, plaza, between, buildings, slab projection, toilet, b.a.p., pedestrian access, booth, control, local entrance, entrance visitors, local exit, exit visitors, n.p.t., s i m b o l l o g a, vo. bo., observations, indicates level., level of parapet., level of garden., level of wall., level of finished floor., upper level of slab., lower level of slab., upper level of trabe., lower level. lock, upper level of window., lower level of window, lower level of ceiling., free height of npt. to nipl., according to sample approved., indicates level of firm of concrete, indicates descent of black waters., indicates descent of pluvial water., indicates upper level of closing, upper level of ridge, level of canalon., nj, nfc, ban, nsc, nsl, nil, nst, nit, nsv, niv, np, nipl., sma, nm, n.cum., n.canalon, indicates cut or section., location of plane., indicates dimensions general., indicates see detail, in the indicated plan., indicates change of level, in floor, loc, indicates key of, indicates dimensions to axes., indicates level in elevation, indicates level in plan., facade, indicates facade., nsr , top fill level., indicates axis dimensions. a cloth of finishes., indicates levels to cloths finishes., sound, av. rep. mexicana, puebla, durango, michoacan, veracruz, prolon. morelos, walnut, union, prol. reform laws, road to conalep, highway mexico-queretaro, river, garden, parking, adjoining, road to santa ana azcapotzaltongo, p.luz, p.linea pric., road conalep, road sports unit, north., climbs , kitchen, dining room, living room, ground floor, master bedroom, bathroom, family, service patio, main access, n. cum., tinaco rotoplas, flat slab, roof, eave level, main facade, ground floor, upper floor, roof plant, warehouse, main facade, pergolado, tinaco, location, drawing:, design:, location:, plane:, do not. of plane:, owner:, dimensions:, scale:, date:, mr. bernardo almazan vega, key of the plane:, arq. Miguel a. castillo aguilar, c a s a h a b i t a c i o n, review:, location in the set, location, meters, ground floor and upper floor, a r c u i t t i n c t, roof floor, façade and longitudinal section, director responsible for the work
Raw text data extracted from CAD file:
| Language | Spanish |
| Drawing Type | Block |
| Category | House |
| Additional Screenshots |
 |
| File Type | dwg |
| Materials | Concrete, Other |
| Measurement Units | Metric |
| Footprint Area | |
| Building Features | Garden / Park, Deck / Patio, Parking |
| Tags | apartamento, apartment, appartement, aufenthalt, autocad, bathroom, bedrooms, block, casa, chalet, complete, dwelling unit, DWG, haus, house, levels, living, logement, maison, patio, residên, residence, room, service, toilet, unidade de moradia, villa, wohnung, wohnung einheit |








