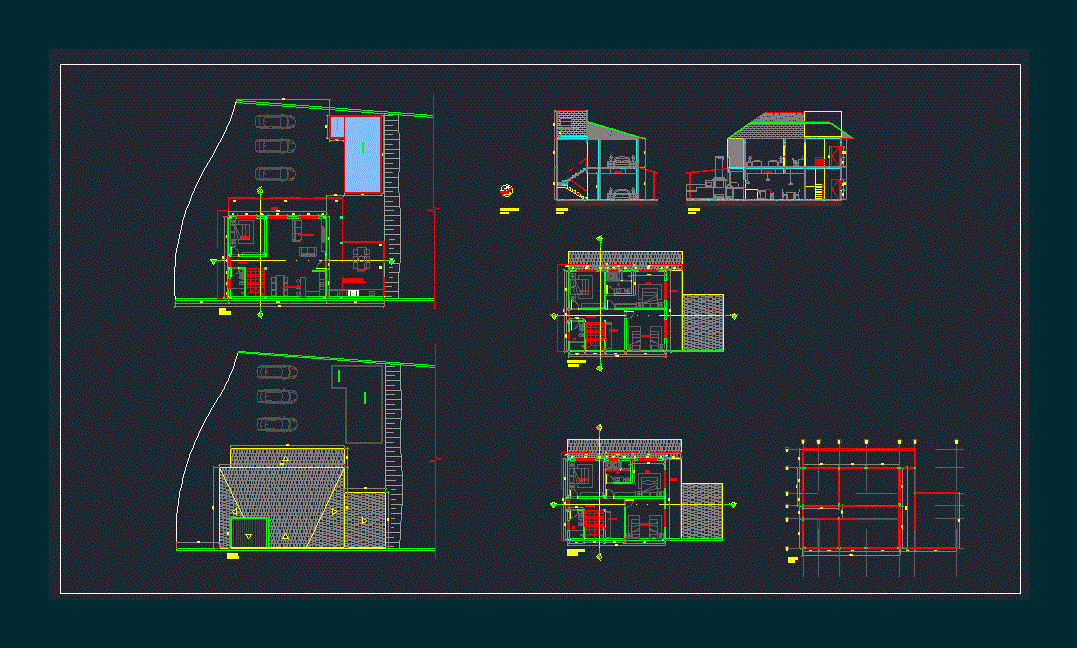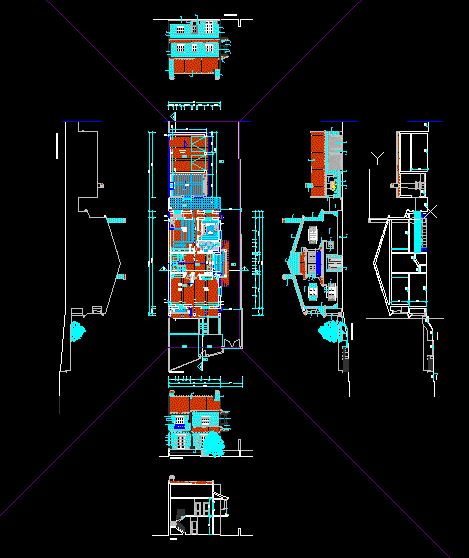House Two Floors DWG Block for AutoCAD
ADVERTISEMENT

ADVERTISEMENT
cuenta con plantas arquitectonicas
Drawing labels, details, and other text information extracted from the CAD file (Translated from Spanish):
roof slab, bay, channel, cape, first level architectural floor, second level architectural floor, section a – a, assembly plant, section b – b, william omar villatoro br, two storey house, teacher, project, architectural plants, sections, ceilings, content, ues, presents, ing. quintanilla pains, br xochil veronica gonzalez, structures iv
Raw text data extracted from CAD file:
| Language | Spanish |
| Drawing Type | Block |
| Category | House |
| Additional Screenshots |
 |
| File Type | dwg |
| Materials | Other |
| Measurement Units | Metric |
| Footprint Area | |
| Building Features | |
| Tags | apartamento, apartment, appartement, arquitectonicas, aufenthalt, autocad, block, casa, chalet, dwelling unit, DWG, floors, haus, house, logement, maison, plantas, residên, residence, unidade de moradia, villa, wohnung, wohnung einheit |








