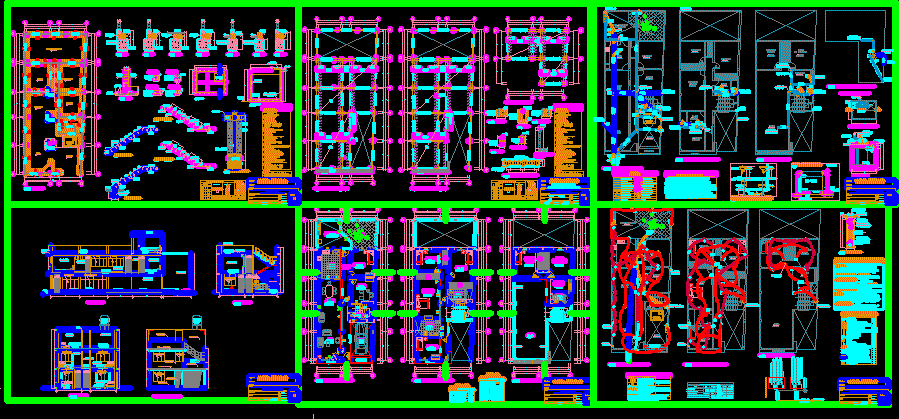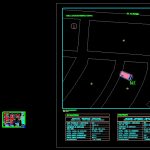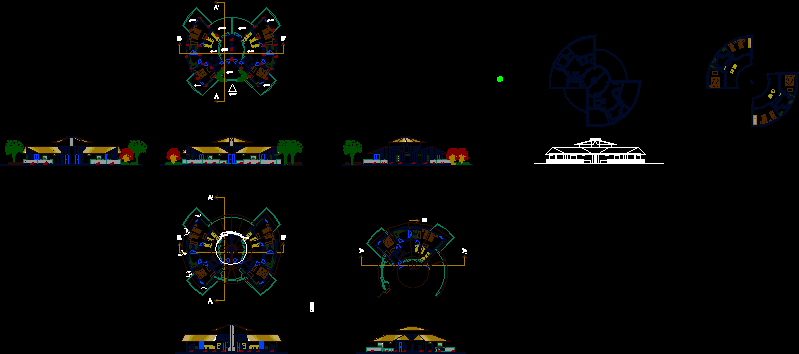House – Two Floors DWG Detail for AutoCAD

House 1 and 2 level – details
Drawing labels, details, and other text information extracted from the CAD file (Translated from Spanish):
var, room, garage, kitchen, bedroom, study, foundation, staircase, concrete foundation ciclopeo, v. mooring, reinforced overburden, ss-hh, dining room, service patio, typical column section, see roof plan, cyclopean, concrete, reinforced overburden, beam, foundation, to control the forge and reach optimal resistances., technical specifications, Parameters of seismic design, flooring, brick type king kong clay, masonry: columns and ores, demoulding, aggregates, clean and grainy coarse sand, columns, beams, overburden, lightened slab, simple concrete, reinforced concrete, coatings :, concrete, cyclopean :, curing :, steel :, false floor, design loads, standards, – any over-excavation shall be replaced, said volume ,, – prior to concrete castings, the respective passages for pipes shall be left of drainage and other facilities., Notes :, plant, concrete cover, cistern, section xx, first section, tarrajeo with polished cemnto, walls and bottom, second section, structures, locality, single-family housing, indic ada, drawing :, linen, scale :, design :, designer :, plane:, project:, linen, octopus crossed, prov :, dist :, date :, dept :, ancash, lamina:, casuarinas, nvo chimbote, santa, location :, arq., sr. rafael max valerio quispe, owner, lightened first level, solid slab, lightened second level, anchor in ceiling, first floor, lightened roof, hollow clay brick, overlaps and joints, colum., beams, slabs, same section., in the central third., no more of the column or support, of the slab or beam on each side, in columns, slabs and beams, min., stirrups, edge beam vb, on roof, detail of parapet, lightweight slab, foundation-details, third section, slab, fourth section, according to slope, ceiling projection, inst. sanitary second floor, proyecc. beam, burnished polished cement floor, inst. sanitary first floor, catwalk, liftgate, cl., main, garden, inst. sanitary roof, roof, polished cement floor, cover with pastry brick, service, room, ironing, laundry, dead front type, galvanized iron box, door frame and apron in steel plate, with two poles and spike ground forks flat type for live and oval lines for the ground ,, technical specifications, for insulation., silver contacts, connection to terminals and screws, similar ticino domino series., or where indicated, device exit with fluorescent attached to the ceiling, junction box and wall junction, exit for artifact in the ceiling or light center, simple monophasic outlet, description, legend, outlet for electric pump, circuit for main connection on the floor or wall with, circuit for electric pump embedded in the ceiling or wall with, circuit for bell embedded in the ceiling or wall with, circuit for telephone embedded in the ceiling or wall with, circuit for receptacles embedded in the floor with, circuit for alu mbrado embedded in the ceiling or wall with, bell, galvanized iron plate, aluminum with rectangular openings, for the installation of dices type ticino, stable phenolic cover, grounding hole, simple interuptor, material, symbol, cabinets with door and plate, thermomagnetic switches, pass box with blind cover, measures indicated, TV outlet, distribution board, watt-hour meter, kwh, push button, telephone outlet, —, height, goes to collector, comes from the public network, valv. check, get tub. cold water, rise pipe, inst. electric first floor, low tub pvc-sel, telephone outlet, kwh, comes from the public network, push button, TV antenna output, well to ground, automatic control electropump, inst. Second floor electrical, inst. electric roof, ends in hat, elevated tank, low tub. cold water, comes from the public network, tank elev. on the roof, goes tub. impulsion, starting level, float valve, bucket, cleaning and priming plug, cistern detail, level stop, niv. boot, comes tub. of impulsion, tub. water intake, stop level, cut aa, high tank detail, automatic control, plug, electric pump, water meter, register box, brass threaded register, vent pipe, drain pipe, reduction, irrigation tap. , float valve, gate valve, check valve, cold water pipe, legend, which will end in a hat, applicable parts, water without the level falling on the highest part., Characteristics of the materials must comply with the rnc in their , inst. sanitary roof roof, note. for the urinal the drain exit point will be equal to the lavatory point., tub. of water, point of water, npt, point of drainage, goes to drain network, detail of points of water and drain, sanitary facilities, plant of tank, exit in frieze of beam, electrical installations, exit of internet, reservation, exit of force, outlet according to
Raw text data extracted from CAD file:
| Language | Spanish |
| Drawing Type | Detail |
| Category | House |
| Additional Screenshots |
 |
| File Type | dwg |
| Materials | Aluminum, Concrete, Masonry, Moulding, Plastic, Steel, Other |
| Measurement Units | Metric |
| Footprint Area | |
| Building Features | Garden / Park, Deck / Patio, Garage |
| Tags | apartamento, apartment, appartement, aufenthalt, autocad, casa, chalet, DETAIL, details, dwelling unit, DWG, floors, haus, house, Level, logement, maison, residên, residence, unidade de moradia, villa, wohnung, wohnung einheit |








