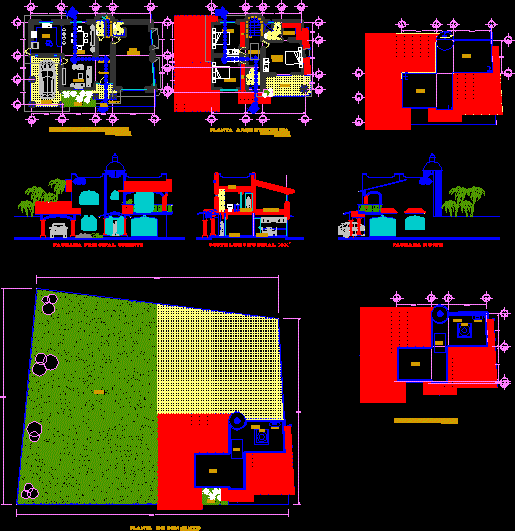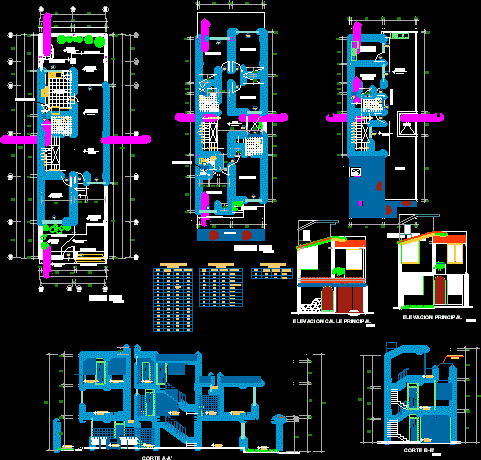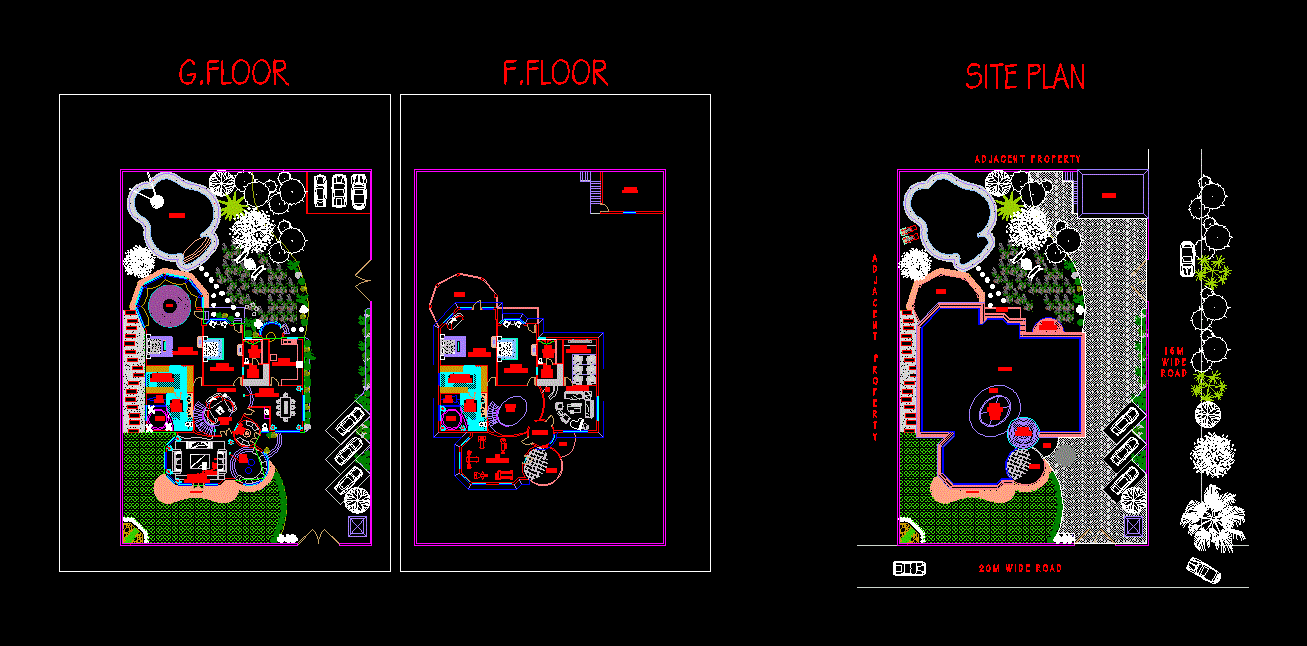House – Two Floors DWG Section for AutoCAD

House – Two Floors – Plants – Sections – Elevations
Drawing labels, details, and other text information extracted from the CAD file (Translated from Spanish):
Autonomous University, Chapingo, Mexico-Texcoco highway, Mexico-Peñon highway, Mexico-Tepexpan highway, v.d., arq. edgar Leon case, sc confrontation, sc confrontation, logo, location, signature, level change, caliper level, low plafond level, parapet level, buzzer buzzer, ceiling fan, cfe meter, load center, cfe rush , telephone outlet, television outlet, fluorescent lamp, incandescent lamp, bell button, dichroic lamp, stair damper, finished floor level, single damper, name and no. cutting, cross section, the cumulative dimension is indicated, the axis is indicated, notes, specifications, graphic scale, responsible, surfaces, xref, dimensions in meters details without scale, dimensions, scale, collaboration, structural calculation, architectural design, plant architectural plant roofs facade interior court type facade exterior, known San Esteban Necoxcalco, address, without tel., name, San Esteban Necoxcalco, Gerardo Aguilar Reyes, dro, put phone, ced. prof., put address, arch. alfredo arreola flores, poer address, telefono, gerardo aguilar reyes, casa de guests marba, project, logo company, seal of approval, owner, cadastral key, content of the sheet, date, number of sheet, key, file, technical constructions aguilar , revolution, blas corral, pike white, priv, bap, stay, lobby, dining room, roof, rooftop plant, dome, water tank cap, gas tank, plant assembly, garden, street ignacio zaragoza, street carmen serdan, street brothers serdan, water channel irrigation, garden, orientation, the indicated, plant roofs plant set location longitudinal cut, drawing ‘, with. san esteban necoxcalco, sra.cleotilde ramirez sanchez, house room, street carmen serda esq. with ignacio zaragoza col. guadalupe san pablo tepetzingo, location, local, commercial, kitchen, bedroom, master, dressing room, terrace, up, cl., low, main facade east, north facade, access, main, garage, ground floor, architectural floor, first floor, architectural plants facades
Raw text data extracted from CAD file:
| Language | Spanish |
| Drawing Type | Section |
| Category | House |
| Additional Screenshots |
  |
| File Type | dwg |
| Materials | Other |
| Measurement Units | Metric |
| Footprint Area | |
| Building Features | Garden / Park, Garage |
| Tags | apartamento, apartment, appartement, aufenthalt, autocad, casa, chalet, dwelling unit, DWG, elevations, floors, haus, house, logement, maison, plants, residên, residence, section, sections, unidade de moradia, villa, wohnung, wohnung einheit |








