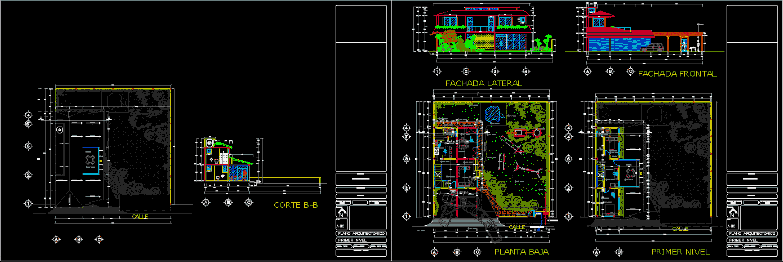House – Two Floors – Project DWG Full Project for AutoCAD

House – Two Floors – Project – Plants – Sections – Elevations – Details
Drawing labels, details, and other text information extracted from the CAD file (Translated from Spanish):
laundry, kitchen, dining room, court x, court x ‘, municipal, to collector, comes municipal drinking water, to v. x a l t i p a n, p r i v a d a p r o g r e s, urban infrastructure, a v. x a l t o n g a, access, pta. sliding, wc, garden, patio, service, stay, up, cut and, low, pend., bap, plant assembly, foundation plant, mezzanine floor, roof plant, sanitary installation, hydraulic installation, electrical inatalacion, pvc . of, washbasin, b.a.n., with pvc. of, to interiors, of partition, register, sewer, cold water, cistern, rises to tank, pump, cold water, comes from, water tank, floor finishes, floors, walls, ceilings, change of material in ceiling, finish base, change of material in floors, change of material in walls, initial finish, final finish, table of finishes, adjoining, hallway, bathroom, service patio, stairs, scale, date, housing, architecture faculty, benemerita autonomous university de puebla, project:, indicated, orientation, avenidaprogreso, specifications, location, symbology, individual titutlacioin seminar, col. tepeyac, upper floor, extension upstairs, structural floor, extension house- room, local location, no scale, telephone pole, light pole, drinking water line, drainage line, drainage well, lotific ac ion, architectural plant , ground floor, main facade, facades, rear facade, b cut, cut to, cut c, partition wall, castle anchoring detail, vyb, solid slab, number of users, daily total consumption:, branch diameter, capacity of the cistern, diameter of the main intake, – all the drainage pipe will be concrete and PVC in the, diameter of the cistern to the water tank, blind record, drain register, ba n., bap, ups hot water, hot water , water pump, check valve, tv, cfe rush, rises pipe, nos., incandecent lamp, flying buttress, damper, ladder damper, contact, tv antenna output, telephone outlet, bell, bell, meter, board, connection, switch , pipe per floor, pipe by slab, ground, foundation slab, joist, falsework, castle, thickness of slab, enclosure, chain of rebar, structural details, interaction matrix, service yard, flow diagram, garage, graphs, p. of serv., p. of serv, main bedroom, public area, service area, private zone, media, null, direct, relationship, dome
Raw text data extracted from CAD file:
| Language | Spanish |
| Drawing Type | Full Project |
| Category | House |
| Additional Screenshots |
 |
| File Type | dwg |
| Materials | Concrete, Other |
| Measurement Units | Metric |
| Footprint Area | |
| Building Features | Garden / Park, Deck / Patio, Garage |
| Tags | apartamento, apartment, appartement, aufenthalt, autocad, casa, chalet, details, dwelling unit, DWG, elevations, floors, full, haus, house, logement, maison, plants, Project, residên, residence, sections, unidade de moradia, villa, wohnung, wohnung einheit |
Share Now!








