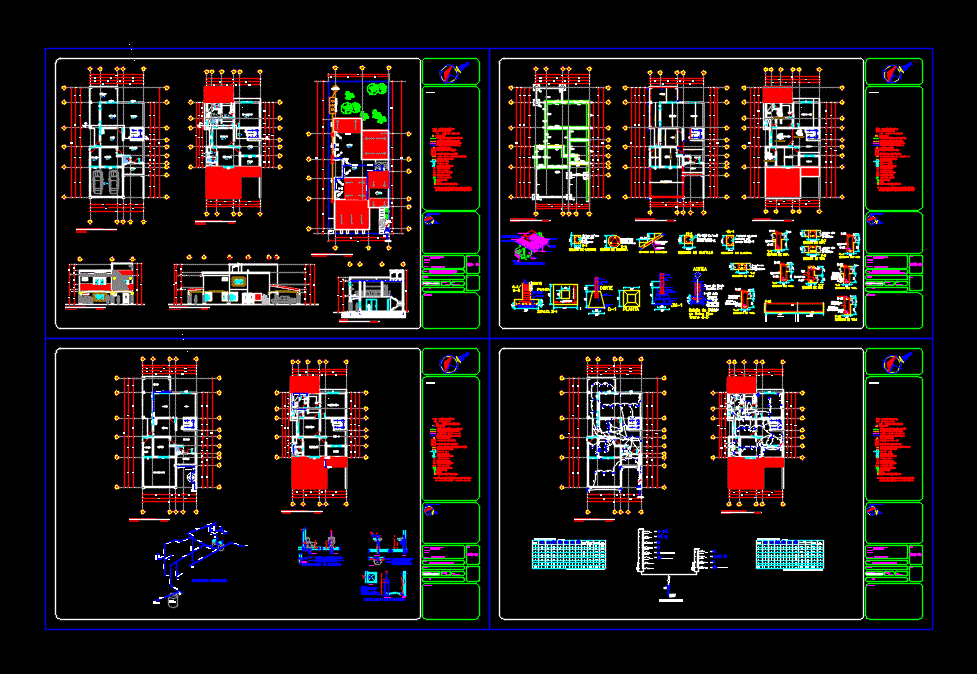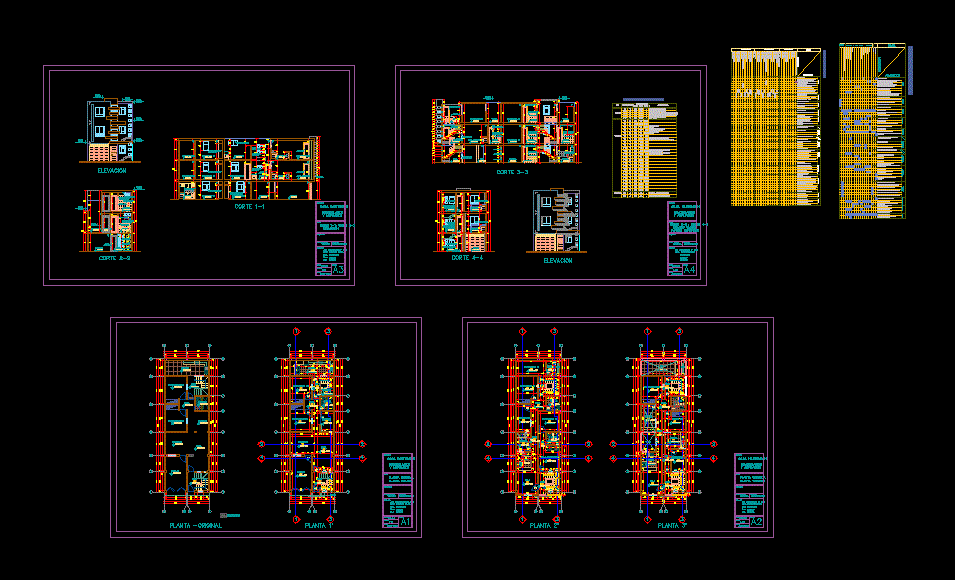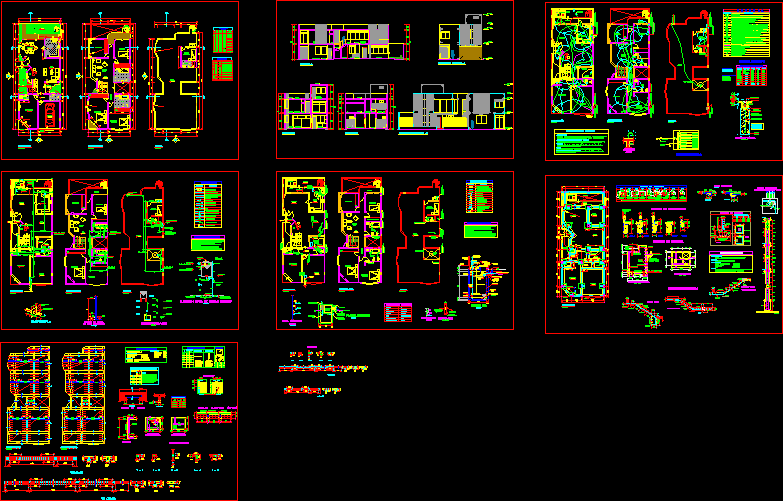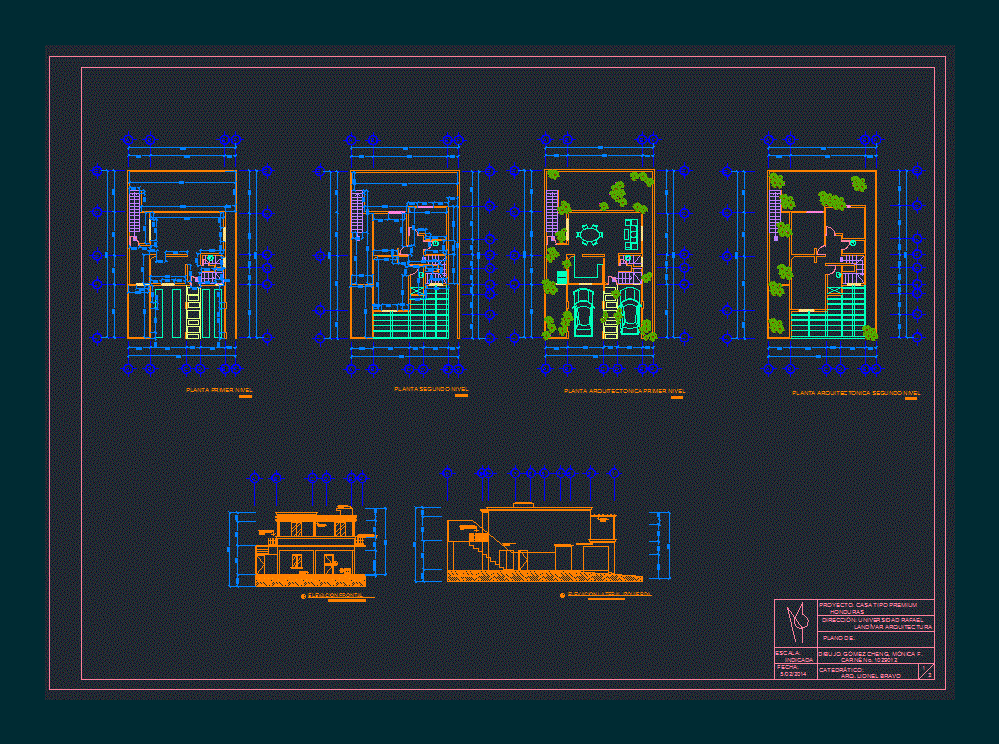House Two Levels DWG Full Project for AutoCAD

Complete project – plants – sections – installations
Drawing labels, details, and other text information extracted from the CAD file (Translated from Spanish):
north, vd, well detail, absorption, stone, gravel, granzon, well cut, well plant, vent pipe, concrete slab, flattened thin, block wall, flattened, inlet, chamfer, outlet, layer sand, sub-soil, freatic mantle, masonry wall, stone layer, gravel layer, absorption well, foundation plant, ground floor, chromed bronze angular retention, jet siphon with bronze fittings, toilet installation , toilet: vitrified white porcelain material, elevation, floor, cut, npt, angular retention and integrated filter, register, against and chapeton, brass or bronze chrome with, diameter with key, power:, floor strainer standard, drain :, diameter, sprinkler installation, symbolism, meters, house room, signatures and stamps, scale :, dro, dimension :, project :, locality,, address:, owner:, plane :, architectural plants, sketch location :, date :, signature :, key :, bap rainwater downpipe, nose wrench, cu.- rigid copper pipe, exit for flying buttress, pipe conduit per floor, tv- ventilated pipe, cfe rush, outlet center, black water register, soapy water register, copper pipe cold water, hot water copper pipe, cfe meter, stair switch, general switch, load center, electric power goes up, simple damper, all sanitary pvc plumbing will be sanitary, simple contact, baf downpipe cold water, land, s.c.e., r.a.j., r.a.n, new work, s a l a, dining room, kitchen, hall, study, cto. serv., up, portico, terrace, architectural plant, sliding, bedroom ppal., tv room, ground floor, bap, roof, water tanks, plant assembly, baf, main facade, west facade, water tank, air, jug , lateral facade, north facade, facades and cut, cut, cut a – b, foundation plant and, reinforced mezzanine floor and roof, ko, castle section, armed with, double detail, block wall, in between floor, joist, vault, section of chain, section of beam, slab of, between floor, block, stone, foundation, of the region, armed with stairs, sense of vig, sense of joist, sense of double joists, cr, slab, given armed, idem. column, ends, center clear, center of the clear, column section, prefabricated, armed with, template, mezzanine slab, roof slab, waterproofing, compression layer, castle, vault, chain, detail in isometric slab, electrical installation, sanitary installation, hydraulic installation, abc, def, ijk, general board, total, circuit, amperes, phase b, phase a, rruptor, inte-, ground floor, ghi, load center, reserve, board a, high floor, board b, electric, connection, meter, hydraulic installation, parking, saf, take, domicile, wc, lav., garden, reg., freg., cistern, isometric, hydraulic, record, block, pvc tube, template, concrete , concrete cover, polishing, finishing, longitudinal cutting, filling material, concrete base, pvc, variable, water, black, cross section, sanitary, septic tank, masonry curbstone, comes from prefabricated pit, prefab, container waste, single-line diagram, prefabricated pit, po zo, absorption
Raw text data extracted from CAD file:
| Language | Spanish |
| Drawing Type | Full Project |
| Category | House |
| Additional Screenshots |
 |
| File Type | dwg |
| Materials | Concrete, Masonry, Other |
| Measurement Units | Metric |
| Footprint Area | |
| Building Features | Garden / Park, Parking |
| Tags | apartamento, apartment, appartement, aufenthalt, autocad, casa, chalet, complete, dwelling unit, DWG, full, haus, house, Housing, installations, levels, logement, maison, plants, Project, residên, residence, sections, unidade de moradia, villa, wohnung, wohnung einheit |








