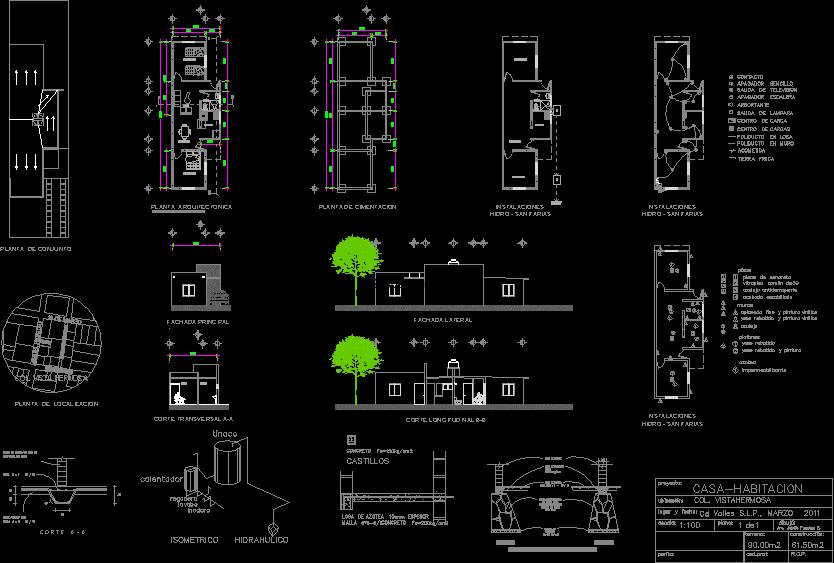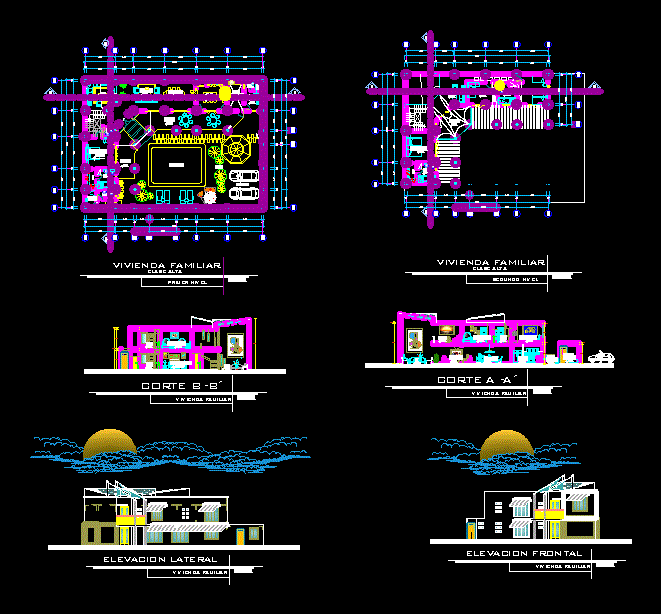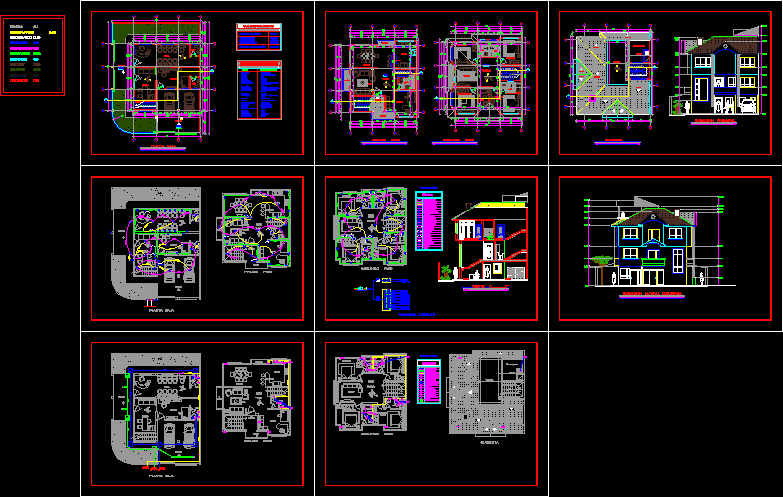House Two Levels DWG Section for AutoCAD
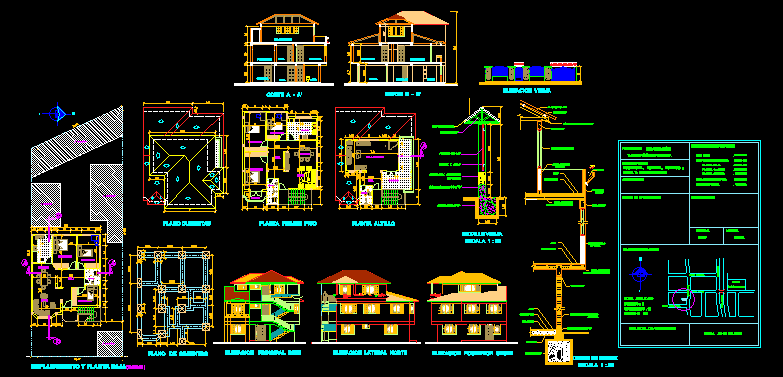
House two levels – Plants – Sections – Views – Details
Drawing labels, details, and other text information extracted from the CAD file (Translated from Spanish):
bathroom, first floor, bedroom, hall, balcony, dining room, living room, kitchen, street n. rivers, detail gate, elevation gate, site and ground floor, cut a – a ‘, flat roofs, loft floor, rear elevation west, foundation plane, rosary m. , dubeyza, rodrigo and, legalization, project:, relationship of surfaces, lamina :, architect:, seal of approval, date :, seal col. of architects, area: jaihuayco, revalidation, location map, owners :, single, sup. Total built, sup. lot, ground floor, length gate, street together, calle patricio lara, scale, multiple room, and housing extension, sup. total habitable, street m. padilla, water channel, school, sergio almaraz peace, ichilo street, edge cutting, floor, subfloor, terrain, welding, beam of hºaº, lightened slab pre-stressed beams, wooden window, corrugated plate, to demolish, north lateral elevation, terrace, maria t. rosales rocha, cut b – b ‘, parapet of hºaº, jardinera, main elevation east
Raw text data extracted from CAD file:
| Language | Spanish |
| Drawing Type | Section |
| Category | House |
| Additional Screenshots |
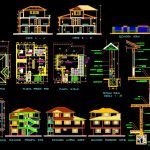 |
| File Type | dwg |
| Materials | Wood, Other |
| Measurement Units | Metric |
| Footprint Area | |
| Building Features | |
| Tags | apartamento, apartment, appartement, aufenthalt, autocad, casa, chalet, details, dwelling unit, DWG, haus, house, levels, logement, maison, plants, residên, residence, section, sections, unidade de moradia, views, villa, wohnung, wohnung einheit |



