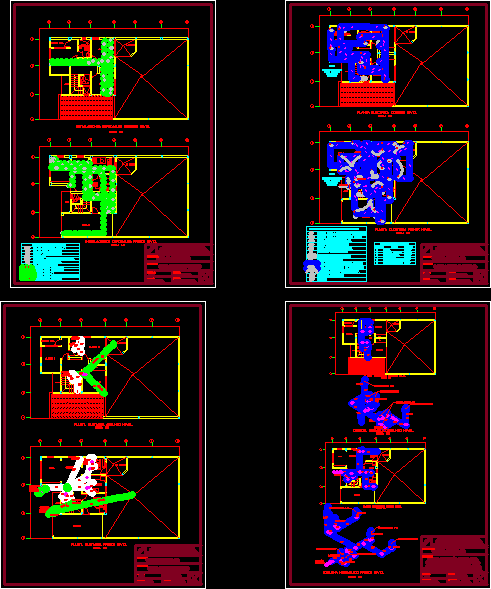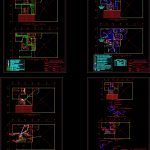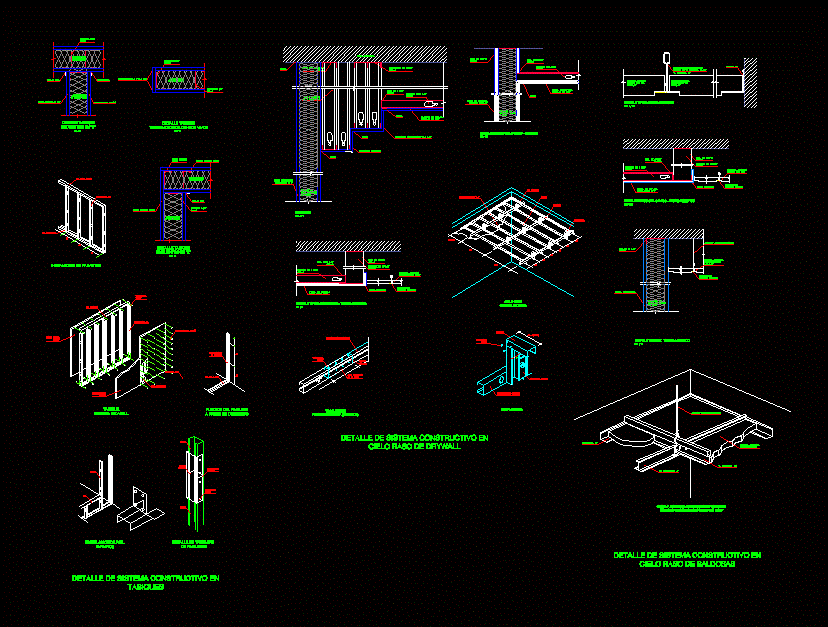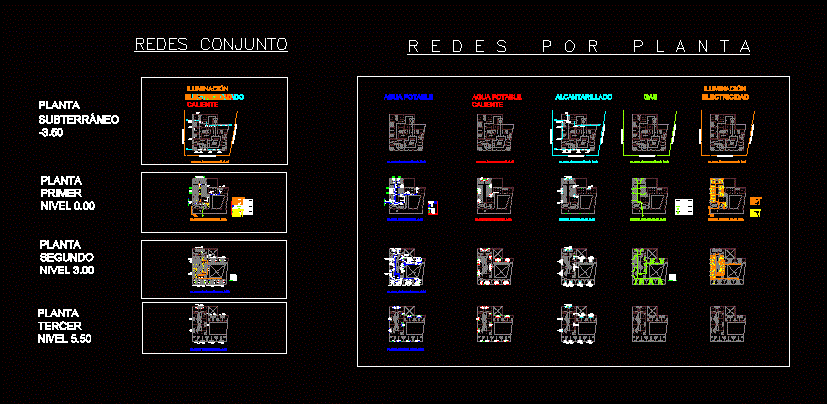House Two Levels – Installation DWG Block for AutoCAD

It’s open in dgw format version R 200 – Plants:electrical, sanitaries , hydraulics , table of conventions , hydraulic diagram
Drawing labels, details, and other text information extracted from the CAD file (Translated from Spanish):
Box of conventions exit of antenna for tv outlet for telephone call for cyitofono citofono automatic control of door electric lock internet exit tuveria for telefono tuveria for citofono tuveria for tv tuveria for electric lock tuveria for internet, Output for incandescent lamp, Box of electric convincines, Outlet for lamp in the wall take three-wire current, Switch, Distribution board meter box, Two-wire connection line, Cable connection line, Output control output, Bell ring, doorbell, Double outlet, Electric charge board, stove, circuit, departure, Loads, Iron and ironing board, Refrigerator shots, lamps, Second floor takes, Second floor lamps, First level sanitary plant, Second level sanitary plant, living room, dinning room, Washing ironing, Z. Clothes, kitchen, study, garden, garage, bedroom, Z. Clothes, Useful room, garden, C.i, scale, Second level electrical plant, bedroom, Z. Clothes, garden, First level electrical plant, living room, dinning room, Washing ironing, Z. Clothes, kitchen, study, garden, garage, Cousin, Ricardo acosta, Diego ardila, revised, date, drawing, scale, Contains, draft, Faculty of architecture engineering, Senior college of antioquia, University institution, bedroom, Useful room, bedroom, garden, Useful room, Z. Clothes, bedroom, garage, garden, study, kitchen, Z. Clothes, Washing ironing, dinning room, living room, Second level special facilities, Special first level facilities, Pub, C.i, Municipal water collector, Pub, Blah, Pen, Pub, Pub, Blah, Blah, Pen, Note: all the installation is of the indicated ones, scale, single family Home, sanitation, may, Note: all the installation is of the indicated ones, Cousin, Ricardo acosta, Diego ardila, revised, date, drawing, scale, Contains, draft, Faculty of architecture engineering, Senior college of antioquia, University institution, single family Home, electrical installations, may, Special installations, single family Home, University institution, Senior college of antioquia, Faculty of architecture engineering, draft, Contains, scale, drawing, date, revised, Diego ardila, Ricardo acosta, Cousin, garage, garden, study, kitchen, Z. Clothes, Washing ironing, dinning room, living room, First level hydraulic plant, garden, Useful room, Z. Clothes, bedroom, Hydraulic plant second level, Kent meter, scale, First level hydraulic scheme, Schematic hydraulicsecond level, handwash, sanitary, Kent meter, garage, Dishwasher, laundry, Z. Clothes, S.a.f, Vague, shower, sanitary, handwash, sanitary, shower, air chamber, scale, may, First level hydraulic plant, single family Home, University institution, Senior college of antioquia, Faculty of architecture engineering, draft, Contains, scale, drawing, date, revised, Diego ardila, Ricardo acosta, Cousin, First level hydraulic scheme, Hydraulic plant second level, Second level hydraulic layout, air chamber, scale
Raw text data extracted from CAD file:
| Language | Spanish |
| Drawing Type | Block |
| Category | Mechanical, Electrical & Plumbing (MEP) |
| Additional Screenshots |
 |
| File Type | dwg |
| Materials | |
| Measurement Units | |
| Footprint Area | |
| Building Features | Garage, Car Parking Lot, Garden / Park |
| Tags | autocad, block, conventions, DWG, einrichtungen, facilities, format, gas, gesundheit, house, hydraulics, installation, l'approvisionnement en eau, la sant, le gaz, levels, machine room, maquinas, maschinenrauminstallations, open, provision, sanitaries, table, version, wasser bestimmung, water |








