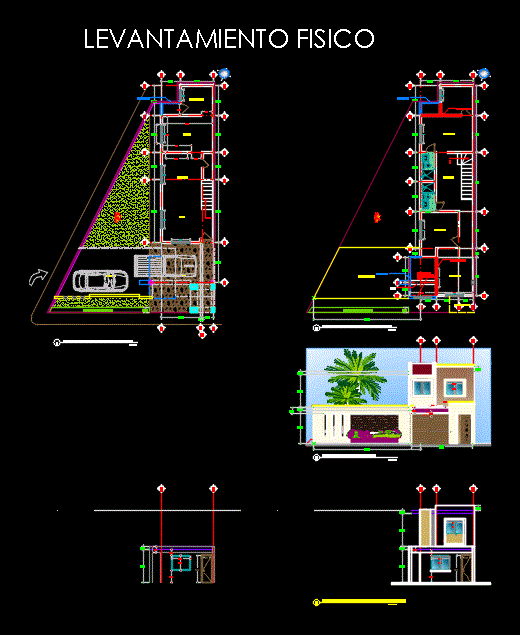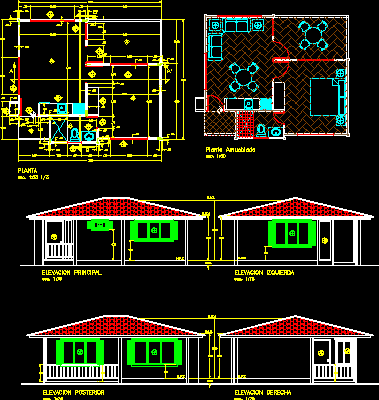House Two Levels – Triangular Field DWG Section for AutoCAD
ADVERTISEMENT

ADVERTISEMENT
plants – sections – facades – dimensions – designations / home / apartments triangular field
Drawing labels, details, and other text information extracted from the CAD file (Translated from Spanish):
npt, master bedroom, tv bar, dressing room, washbasin bar, wc, shower, garden exit, niche, sanitary, stay, dining room, breakfast room, terrace, kitchen, bar, service access, cupboard, service patio, laundry room and ironing , proy. lock, ladder, main access, sink, balcony, room t.v., proy. dome, v a c i o, t.v., green terrace, proy. bridge, water mirror, white, towels, a. of study, high floor, ground floor, bathroom, house room in ruscello high floor, spatial intentions, architectural project, muñoz padilla residence, location: fractionation ruscello, lamina:, ground floor., top floor.
Raw text data extracted from CAD file:
| Language | Spanish |
| Drawing Type | Section |
| Category | House |
| Additional Screenshots |
 |
| File Type | dwg |
| Materials | Other |
| Measurement Units | Metric |
| Footprint Area | |
| Building Features | Garden / Park, Deck / Patio |
| Tags | apartamento, apartment, apartments, appartement, aufenthalt, autocad, casa, chalet, designations, dimensions, dwelling unit, DWG, facades, field, haus, home, house, levels, logement, maison, plants, residên, residence, section, sections, triangular, unidade de moradia, villa, wohnung, wohnung einheit |








