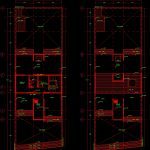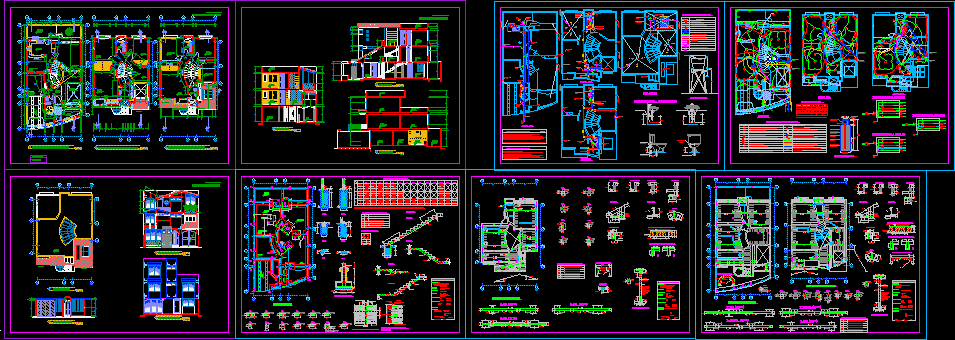House Of Two Plants DWG Section for AutoCAD

House of two plants – Plants – Sections – Elevations
Drawing labels, details, and other text information extracted from the CAD file (Translated from Galician):
ground floor, access, upper floor, niche, vestibule, project. window, stay, kitchen, breakfast room, garden, cupboard, porch, bar, project. bow, dining room, project slab, toilet, closet, dressing room, bathroom, white, studio, jacuzzi, cellar, grill, garage, project. dome, empty garden, project empty, project empty, empty garage, c.a.s, fzs, finished, shelter, snpt, bow, gardening, project. plafon, proy. wall, panels, adjust, adjust, adjust, hidden suspension, seated with pegazulejo and lechadeada with white and color cement, with pegazulejo and lechadeada with white cement, placed to bone., zoclo, change of finish in zoclo, seated with pegazulejo and lechadeada with white cement, pegazulejo and lechadeado with white cement, floors, walls, with pegazulejo and lechadeada with white cement, placed to bone in cartabon., pegazulejo and lechadeada with white cement, placed to bone., pegazulejo and lechadeada with white cement, placed in bone in cartabon., with pegazulejo and lechadeada with white and color cement, of comex., change of finish in ceiling, change of finish in floor, change of finish in wall, symbology, plant of services, patio of, roof, layed, room of, service, washing and planch., dome, tinaco, roof plant, esc. marina, yard, service room, access facade, rear facade
Raw text data extracted from CAD file:
| Language | Other |
| Drawing Type | Section |
| Category | House |
| Additional Screenshots |
    |
| File Type | dwg |
| Materials | Other |
| Measurement Units | Metric |
| Footprint Area | |
| Building Features | Garden / Park, Deck / Patio, Garage |
| Tags | apartamento, apartment, appartement, aufenthalt, autocad, casa, chalet, dwelling unit, DWG, elevations, haus, house, logement, maison, plants, residên, residence, section, sections, unidade de moradia, villa, wohnung, wohnung einheit |








