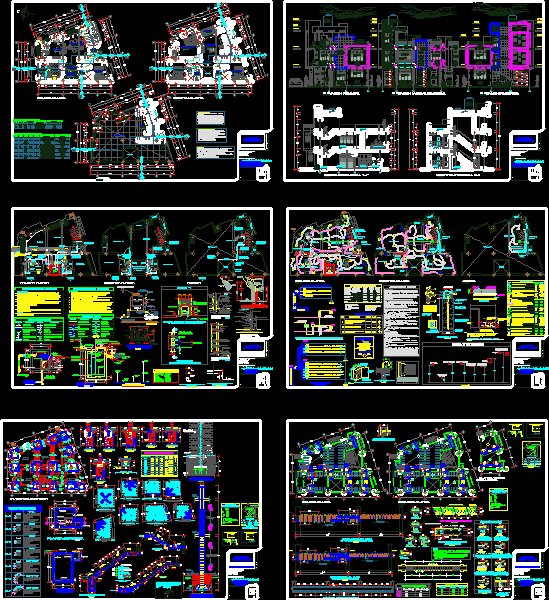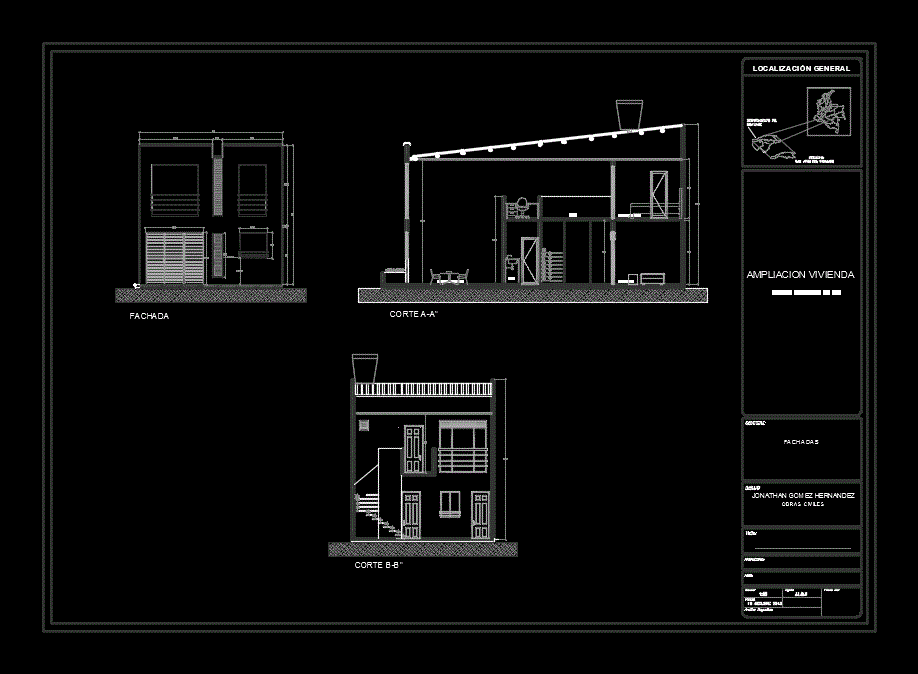House Two Plants DWG Section for AutoCAD
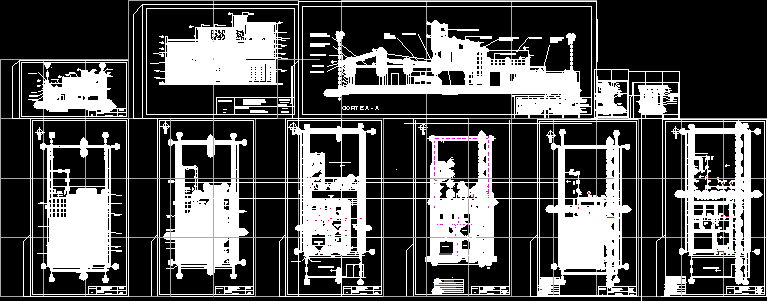
Four bedrooms – Gallery – Plant of roofs – Living at high plant – Plants – Sections – Elevations – Details
Drawing labels, details, and other text information extracted from the CAD file (Translated from Spanish):
bedroom, hall, living room, dining room, garage, bathroom, distributor, gallery, kitchen, gas, barbeque, laundry room, t e r r e n o n b a o r b e n t e, camera of insp. water.-, ldf, ldf, ldl, lm, roof, lm, ldl, balcony, corridor, accessible, pergola, zinc sheet.-, roof meeting, zinc sheet, zinc channel, meeting of ceilings, pergola of wood, exposed brick, stone mosaics, ceiling in planked view, a-a cut, wooden railing, stone mosaics, zinc channel, tejuelin lining.-, top panel. of light.-, mosaics of stone.-, zinc sheet, stone mosaics, lad. at sight.-, wood carpentry.-, common brick to sradinel.-, wooden railing.-, wooden belts, m. stone.-, zinc sheet, cut b – b, masonry chimney, structures i, theme: structural design single-family housing first stage, construction plan :, ground floor, upper floor, roof plant, bb cut, aa cut, facade, projection of eave .-, regulatory path, zinc channel-, load masonry common brick, lime plaster, applied ceiling, applied ceiling, wooden railing, insulation expanded polyethylene plates, insulation of expanded polyethylene plates, shaft of masonry of elevation, projection of masonry of elevation, masonry of elevation, axis pergola of wood, braces of wood in sight, wooden rafters in sight, projection of eaves of roof, plant of roof structure of pa, beam of hº aº, load-bearing walls, supporting walls on window lintels, nailing strips, granite mosaic steps, hºaº staircase, wooden nailing strips, thermal insulation of expanded polystyrene nd., ceiling applied to the lime, exposed hardwood brace, exposed hardwood brace, rethinking of the ground floor walls, subject: structural design, second-stage single-family housing, high floor layout plan, wall line, projection of vain, axes of walls, references, references:, plan of setting out foundations, hall distributor, kitchen dining room
Raw text data extracted from CAD file:
| Language | Spanish |
| Drawing Type | Section |
| Category | House |
| Additional Screenshots |
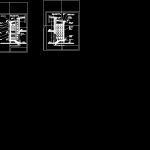   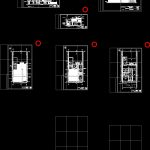 |
| File Type | dwg |
| Materials | Masonry, Wood, Other |
| Measurement Units | Metric |
| Footprint Area | |
| Building Features | Garage |
| Tags | apartamento, apartment, appartement, aufenthalt, autocad, bedrooms, casa, chalet, dwelling unit, DWG, gallery, haus, high, house, living, logement, maison, plant, plants, residên, residence, roofs, section, sections, unidade de moradia, villa, wohnung, wohnung einheit |



