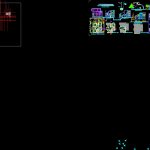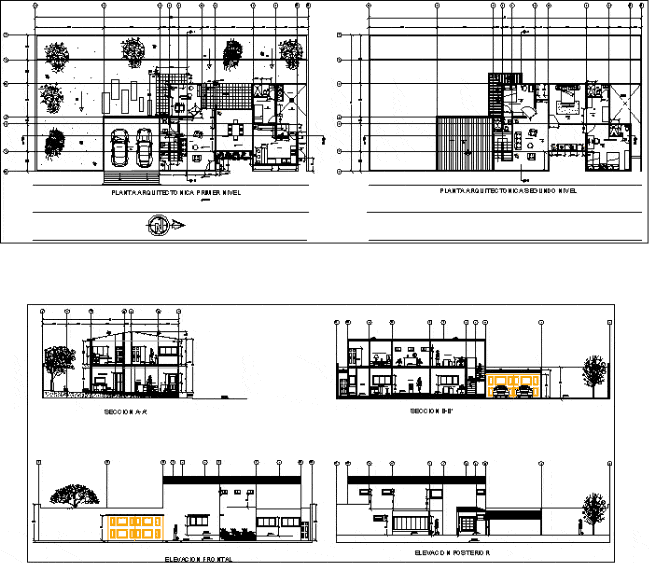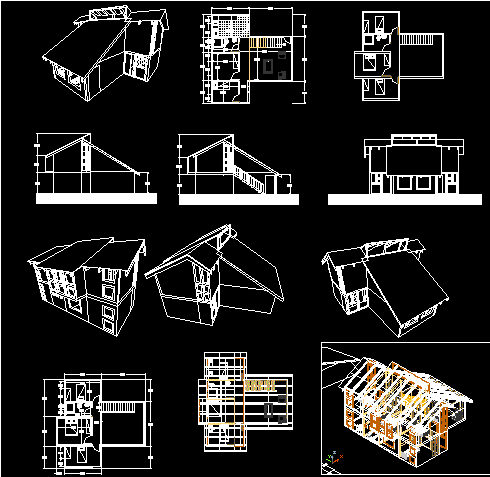House Two Plants DWG Section for AutoCAD

Family house two plants – Attic – Plant,section , facades — Two appartments
Drawing labels, details, and other text information extracted from the CAD file (Translated from Spanish):
hªcº foundation, detail of fence, hàcª, apple stone, corridor, hall, shower, garage, bedroom parents, family room, game room, dining room, cicina, patio, service, pantry, bedroom, bathroom, daughter, son, parents , be, terrace, balcony, porch, owner:, sup. ground floor, location plan, revalidation, sup. habitable, sup. first floor, sup. attic, sup. Total built, scale, area, subdistrict, seal col. of architects, street, district, apple, ukamau, north alalay, date, stamp of approval, architect:, sheet, sup. lot, relation of surfaces, project:, -small floor and location-, -high floor-, -plants loft-, -silence of ceilings-, -elevacion norte-, -elevacion este-, -elevacion sud-, -corte – a’-, -corte b – b’-, -structure of foundations-, -elevacion verja-, stone foundation, brick wall, detail, gate, yawar mallcu, ukamau, col., l. spain, wichay uray, bronze race, plazuela, lot, housing, elias maple caceres and, glory maple flowers, green hill, empty
Raw text data extracted from CAD file:
| Language | Spanish |
| Drawing Type | Section |
| Category | House |
| Additional Screenshots |
 |
| File Type | dwg |
| Materials | Other |
| Measurement Units | Metric |
| Footprint Area | |
| Building Features | Deck / Patio, Garage |
| Tags | apartamento, apartment, appartement, appartments, attic, aufenthalt, autocad, casa, chalet, dwelling unit, DWG, facades, Family, haus, house, logement, maison, plants, plantsection, residên, residence, section, unidade de moradia, villa, wohnung, wohnung einheit |








