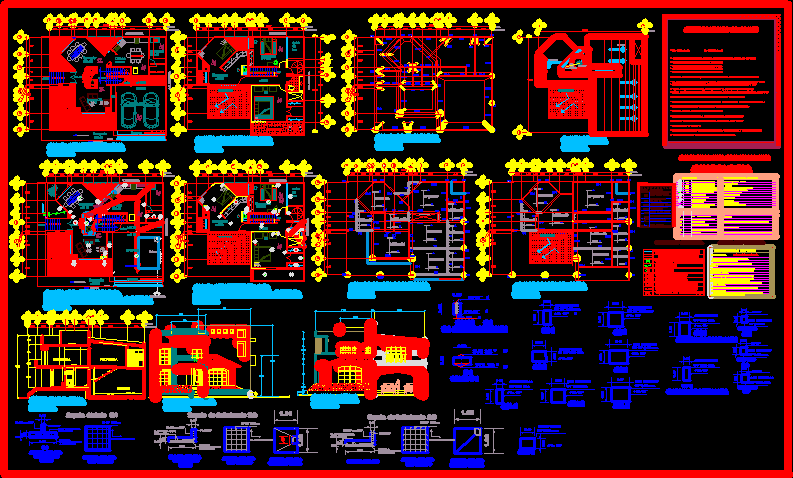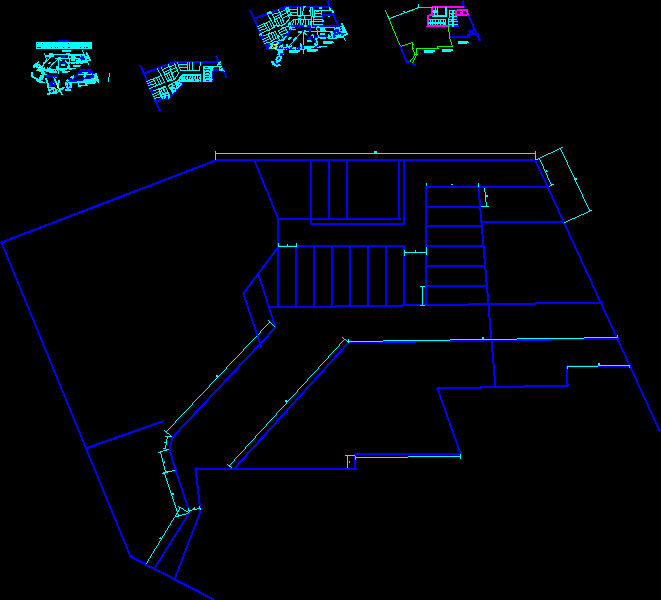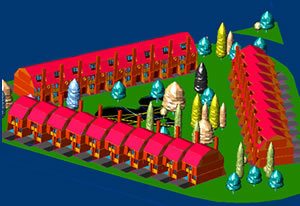House – Twoo Floors DWG Section for AutoCAD

House – Twoo Floors – Plants – Sections – Elevations – Details
Drawing labels, details, and other text information extracted from the CAD file (Translated from Spanish):
general level, dimensions to the axis of the wall, level of the sidewalk, street level, sidewalk, bap, in both directions, isolated footing, cut, armed, lock, symbology, hydraulic installation, cold water pipe, t.de hot water, facilities specifications, general specifications, sanitary registry, sanitary pipe, concrete albanal, symbology, ventilation pipe, plan view, rainwater drop, bap, sanitary registry, finished floor level, staff level , sanitary line, up cold water, low cold water, float, meter, saf, baf, sac, bac, tv, gate valve, ups hot water, low hot water, safety switch and brand distribution board, interchangeable devices brand royerreg. sc-d.g., three-way switch, specifications: phillips and dichroic spots mca. construlita., exits of center, spots and external luminaries, materials to use, in vestibulo and bathrooms, in closets., in bedrooms, stay and kitchen, in garden, portico, patio and terrace., in vestibulo of bedroom, dressing room and bathroom ., in the whole house, in the access door, in bedrooms and in room., in the main access door, center incandescent exit, interior incandescent arbor, television antenna outlet, distribution board, bell button, simple switch, simple contact, incandescent arborante interperie, in the walls, line piped by walls, service placement area, electrical installation, dining room, adjoining, cia rush. of light or c.f.e., in bedroom indi. and in a matrimonial room, in the living room, the electronic doorman’s desk, direct telephone, extension telephone, in bedrooms, room, study room, in the kitchen, star salad and in the servant room, fan, in all the doors of access, in sense, of the main network, cistern, in the stairs, ban, bedroom, connection, slope, chain of rebar, with stirrups, castle, pvc of indicated diameter, inst. sanitary, cube of stairs, terrace
Raw text data extracted from CAD file:
| Language | Spanish |
| Drawing Type | Section |
| Category | Condominium |
| Additional Screenshots |
 |
| File Type | dwg |
| Materials | Concrete, Other |
| Measurement Units | Metric |
| Footprint Area | |
| Building Features | Garden / Park, Deck / Patio, Garage |
| Tags | apartment, autocad, building, condo, details, DWG, eigenverantwortung, elevations, Family, floors, group home, grup, house, mehrfamilien, multi, multifamily housing, ownership, partnerschaft, partnership, plants, section, sections, twoo |








