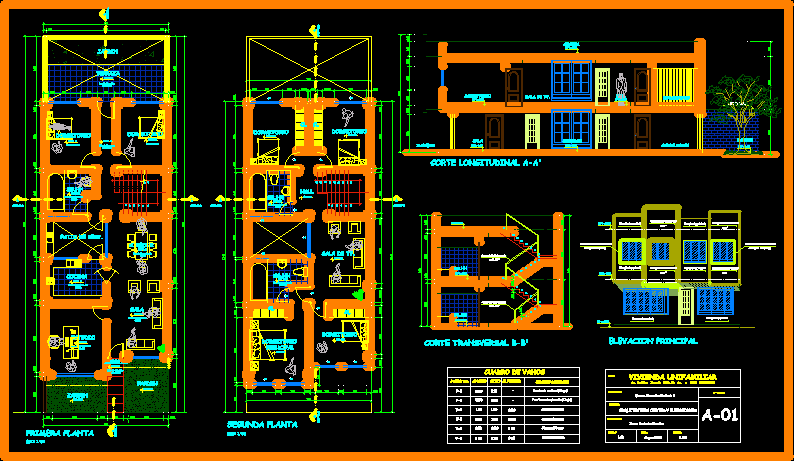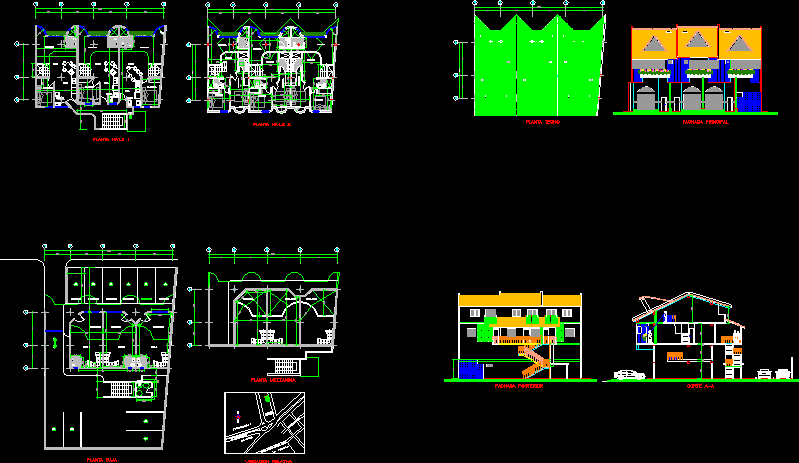House – Twoo Floors DWG Section for AutoCAD
ADVERTISEMENT

ADVERTISEMENT
House – Twoo Floors – Plants – Sections – Elevations
Drawing labels, details, and other text information extracted from the CAD file (Translated from Spanish):
master bedroom, bedroom, s.hh, tv room, hall, second floor, roof, hall, circulation, garden, longitudinal cut a-a ‘, entrance, cross-section b-b’, box of openings, observations, doors , width, height, alfeizer, direct system, single-family dwelling, number lamina, work :, scale :, date :, drawing :, ajm, responsible :, junior machado silvestre, floor plan :, architecture cuts and elevations, owner :, franco alexander machado s., dining room, perimeter fence, rail galvanized, main elevation, tarred and painted, tarred in high relief, glass direct system, cut b, cut to, first floor, studio, laminate floor, service patio, kitchen, terrace
Raw text data extracted from CAD file:
| Language | Spanish |
| Drawing Type | Section |
| Category | House |
| Additional Screenshots |
 |
| File Type | dwg |
| Materials | Glass, Other |
| Measurement Units | Metric |
| Footprint Area | |
| Building Features | Garden / Park, Deck / Patio |
| Tags | apartamento, apartment, appartement, aufenthalt, autocad, casa, chalet, dwelling unit, DWG, elevations, floors, haus, house, logement, maison, plants, residên, residence, section, sections, twoo, unidade de moradia, villa, wohnung, wohnung einheit |








