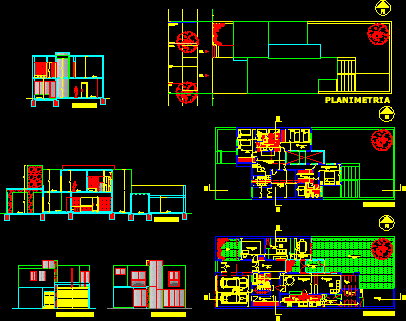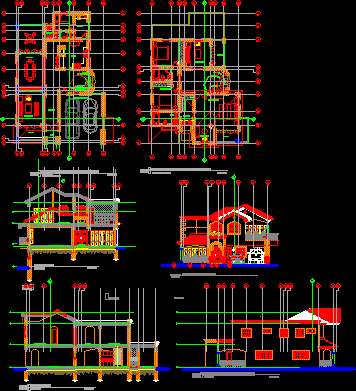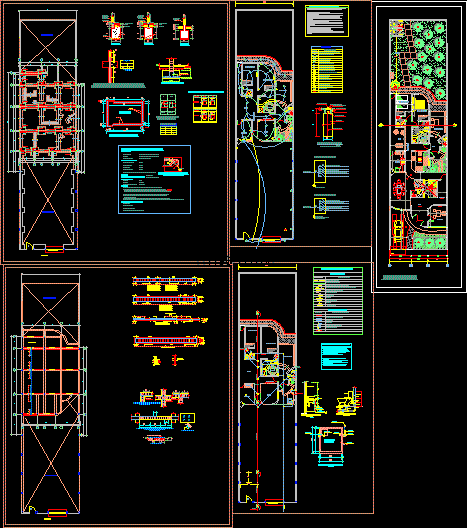House Twoo Floors – DWG Section for AutoCAD
ADVERTISEMENT

ADVERTISEMENT
House Twoo Floors – Three Floors – green house – Plants – Sections – Elevations –
Drawing labels, details, and other text information extracted from the CAD file (Translated from Spanish):
kitchen, intimate dining room, laundry, dining room, conservatory, bathroom, ground floor, intimate living, hall access, study room, service access, main patio, service patio, technical patio, living ppal, double garage, barbecue, deck, bathroom zoned, intimate, atelier, dressing room, master bedroom, first floor, yacuzzi, west facade, east facade, shower, cut aa, bb cut, planimetry, sewer, storm drain, underground natural gas connection, underground electrical connection, access pedestrian, vehicular access, lm
Raw text data extracted from CAD file:
| Language | Spanish |
| Drawing Type | Section |
| Category | House |
| Additional Screenshots |
 |
| File Type | dwg |
| Materials | Other |
| Measurement Units | Metric |
| Footprint Area | |
| Building Features | Deck / Patio, Garage |
| Tags | apartamento, apartment, appartement, aufenthalt, autocad, casa, chalet, dwelling unit, DWG, elevations, floors, green, haus, house, logement, maison, plants, residên, residence, section, sections, twoo, unidade de moradia, villa, wohnung, wohnung einheit |








