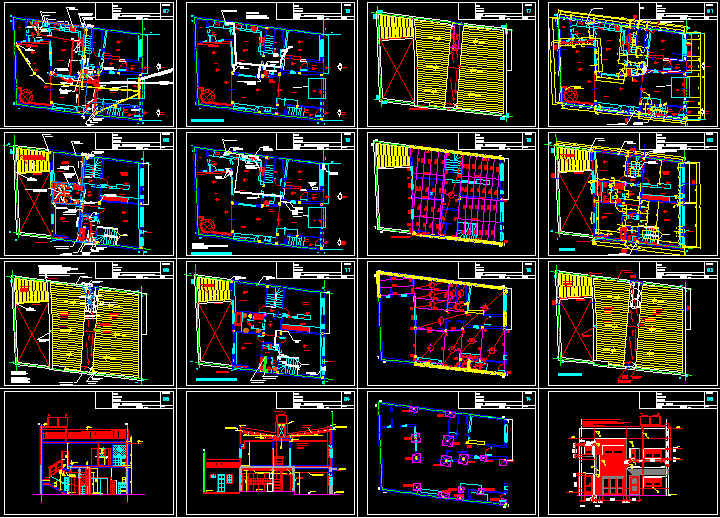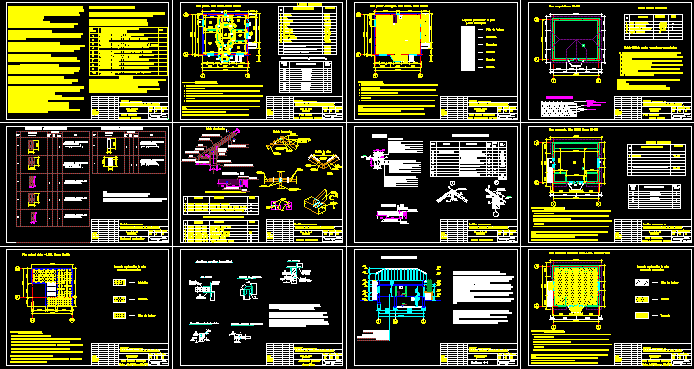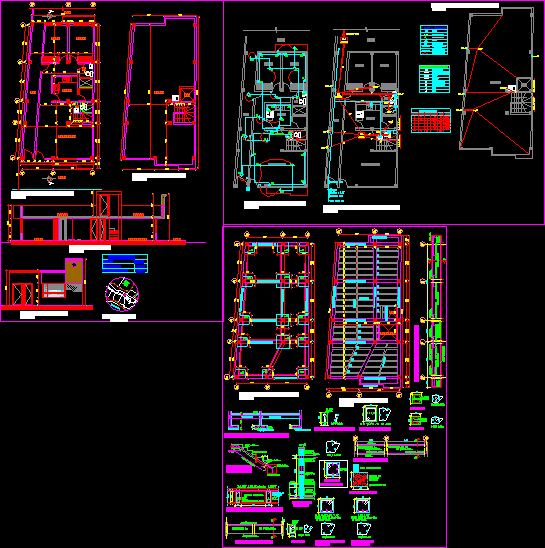House – Twoo Floors DWG Section for AutoCAD

House – Twoo Floors – Plants – Sections – Elevations – Structures – Plumbing
Drawing labels, details, and other text information extracted from the CAD file (Translated from Spanish):
minimum, lm, em, roof plant, upper floor, npt, ceiling suspended durlock type, reinforcement grid, bedroom, master, dressing room, study, step, bathroom, chº gº gutter, churrasquera duct, sheet metal cover, lº glass , ceiling suspended, with plates of durlock, with insulation, kittch., bathroom study, ant., furniture, living room, kitchen, dining room, garage, porch, barbecue, patio, lav., dep., service, access, ceiling suspended type Existing durlock, sheet metal roof, flat slab, vent mural boiler, entrance, paving stones at ground level patio, grid, dual wall boiler, ventilation boiler mural, kitchen hood ventilation, cex, you see, bathroom, p.l., dryer, under counter, washing machine, h. countertop, p.c., b.a.t., dual wall boiler, llp bce, duº, btº, p.p.a., pºc, bda, possible future cistern, new, existing, aliment. from existing connection, existing connection, ll.p. cut cold water p.b. of reserve tanks, llp, gutter projection, verify state, cloacal installation suspended under existing slab, ground floor gas installation, top floor gas installation, floor heating, radiator kitchen – dining room, epoxy pipe upstairs to stove, calef. to existing gas to be eliminated, existing natural gas cabinet, cooker hood, epoxi gas spout, built-in oven, ll.p., ventilation dual-wall boiler c chº, ventilation inf. and sup., important: check section and regulatory status of existing installation, ventilation cooker hood c chº, epoxi riser pipe, ventilation grille inf. and sup., ventilation rej. inf and sup., bathroom radiator, radiator step box, radiator star, evaluate: forecast plugged peaks for radiator in future closed barbecue, flat no., plane:, code :, scale :, date :, architecture, ground floor, work:, commissioner :, location:, signature:, railing, high floor architecture, architecture roof plant, cross section b – b, longitudinal cut a – a, ceiling durlock type, sanitary installation ground floor, sanitary installation high plant, sanitary installation roof plant , installation of gas plant, installation of gas plant, foundation foundations, ground floor heating, structure under tanks, facade, lex
Raw text data extracted from CAD file:
| Language | Spanish |
| Drawing Type | Section |
| Category | House |
| Additional Screenshots |
 |
| File Type | dwg |
| Materials | Glass, Other |
| Measurement Units | Metric |
| Footprint Area | |
| Building Features | Deck / Patio, Garage |
| Tags | apartamento, apartment, appartement, aufenthalt, autocad, casa, chalet, dwelling unit, DWG, elevations, floors, haus, house, logement, maison, plants, plumbing, residên, residence, section, sections, structures, twoo, unidade de moradia, villa, wohnung, wohnung einheit |








