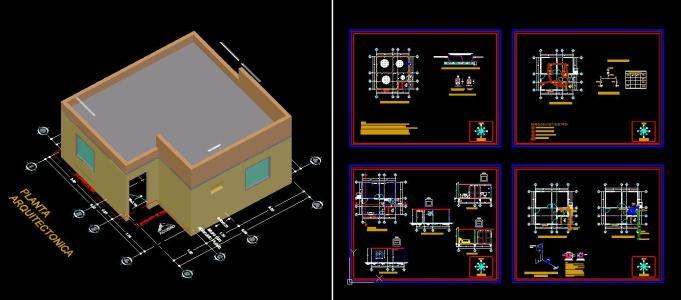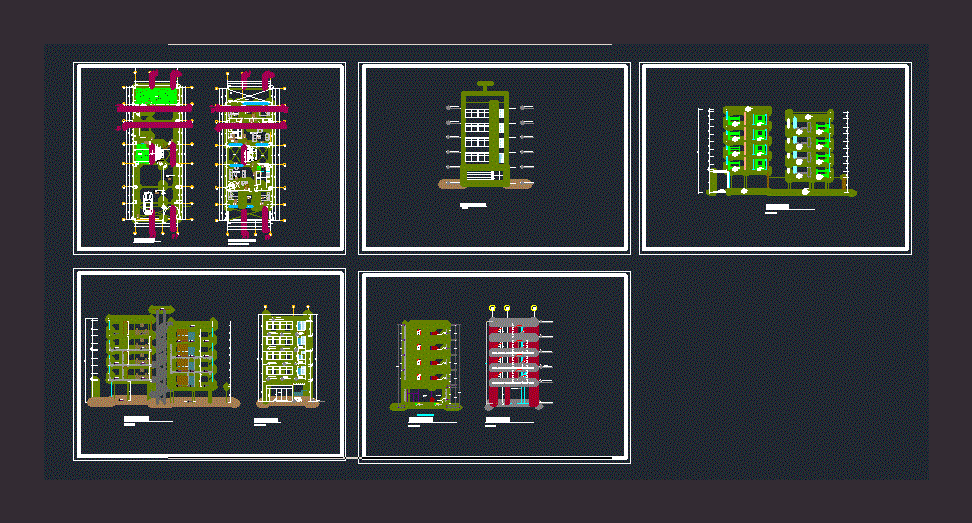House Type De 33 M2 DWG Block for AutoCAD

ONE BEDROOM HOUSE WHICH ONE FLOOR HAS TWO BEDROOMS AND A BATH ROOM STAY WITH A TOTAL AREA OF CONSTRUCTION 33 M2
Drawing labels, details, and other text information extracted from the CAD file (Translated from Spanish):
annealed red partition, concrete floor, mortar flattened, fine polished finish, common red partition, pvc pipe, variable level, armex castle, armex fencing and closing chain, hydro-sanitary plant, foundation plant, power plant, reg., wc, lav., take, domicile, meter, the sewers of the records will be, the sanitary registrations will be of:, the minimum slope for the installation, of pvc tube, note :, longitudinal façade, cut to – a ‘, architectural floor, access, load center, symbology inst. electrical, slab projection, the structural calculation only applies to this model so it is strictly prohibited to build on the roof part, electrical plant, total, circ., single line diagram, load table, main facade, municipal network download , sanitary regristo, hydraulic plant, globe valve, main network, b – b ‘cut
Raw text data extracted from CAD file:
| Language | Spanish |
| Drawing Type | Block |
| Category | House |
| Additional Screenshots |
 |
| File Type | dwg |
| Materials | Concrete, Other |
| Measurement Units | Metric |
| Footprint Area | |
| Building Features | |
| Tags | apartamento, apartment, appartement, area, aufenthalt, autocad, bath, bedroom, bedrooms, block, casa, chalet, de, dwelling unit, DWG, floor, haus, house, logement, maison, residên, residence, room, stay, total, type, unidade de moradia, villa, wohnung, wohnung einheit |








