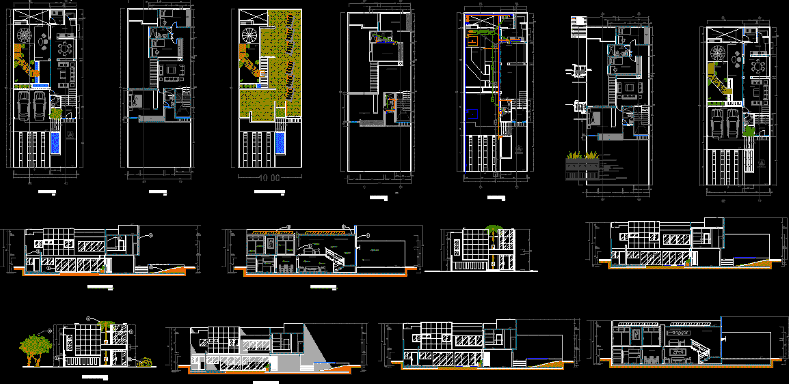House Type DWG Plan for AutoCAD

Architectural plans; and electrical installation; Health and hydraulic 2 housing social interest.
Drawing labels, details, and other text information extracted from the CAD file (Translated from Spanish):
low, up, room, kitchen, dining room, p.s., garage, rec. ppal., bathroom, garden, sidewalk, hall, terrace, lobby, vacuum, tv room, tabachines fractionation, perimeter, foundation, central, table of dalas, castles and columns, name, key, armed, stirrups, section, lock, dala of rebar, lock of league, castle, column, ban, concrete sign, annealing red brick wall seated with mortar and sand, cast concrete cover, half PVC cane, rubble filler, fine sand-cement flattened, minimum width, depth, variable, sanitary type registration, cut-to-a ‘, pvc pipe of indicated diameter, sanitary register, registrable., black water downpipe, annealing red brick wall seated with mortar and sand, reinforced concrete cover with steel frame, entrance, exit, plant, rainwater register, water tank, cistern, cold water, cold water low, symbology, contact, ceiling light, recessed luminaire, load center, stair switch, single switch, dala of cerramien to, ballonetas:, canes :, low lines :, clear short, clear long, grill, elevation, interspersed, between ballonetas, assemble trestle, rods for, cane
Raw text data extracted from CAD file:
| Language | Spanish |
| Drawing Type | Plan |
| Category | House |
| Additional Screenshots |
 |
| File Type | dwg |
| Materials | Concrete, Steel, Other |
| Measurement Units | Metric |
| Footprint Area | |
| Building Features | Garden / Park, Garage |
| Tags | apartamento, apartment, appartement, architectural, aufenthalt, autocad, casa, chalet, dwelling unit, DWG, electrical, family house, haus, health, house, Housing, hydraulic, installation, interest, logement, maison, plan, plans, residên, residence, residential house, social, type, unidade de moradia, villa, wohnung, wohnung einheit |








