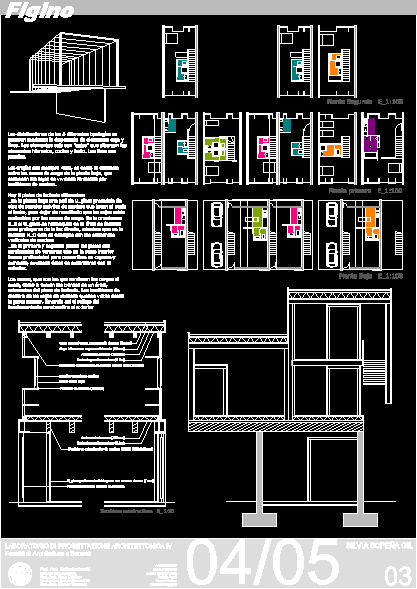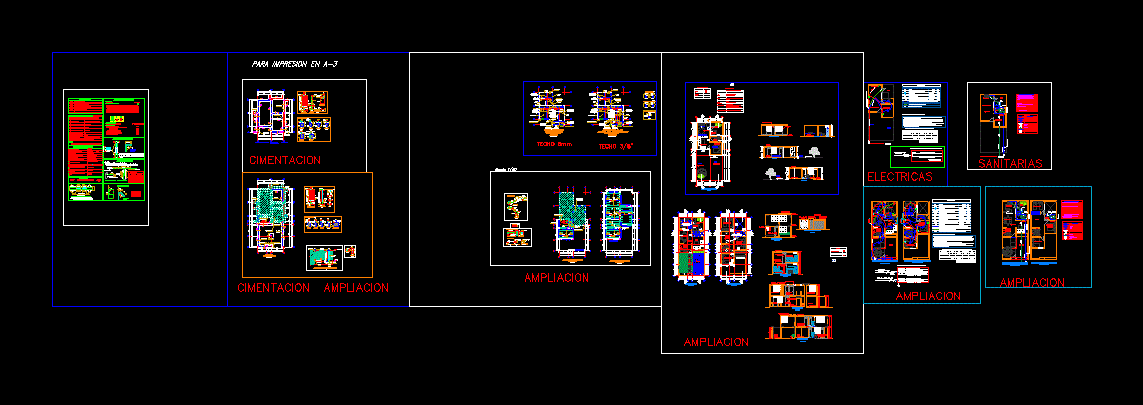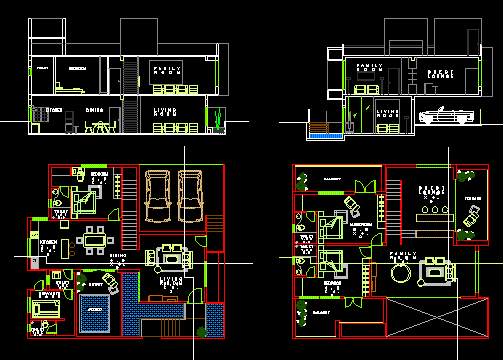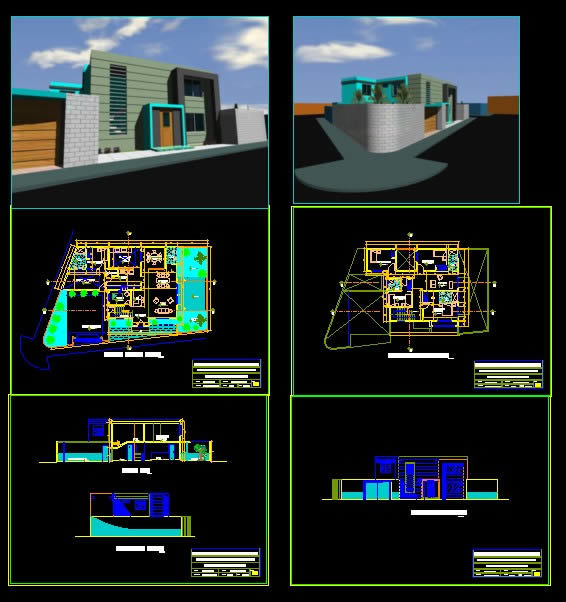House Typology DWG Block for AutoCAD
ADVERTISEMENT

ADVERTISEMENT
House typology – Modules – Plants
Drawing labels, details, and other text information extracted from the CAD file (Translated from Italian):
figino, assistants: elena porqueddu amalia rusconi clerici patrizia scrulli cesare ventura federico pompiglioli, architectural design workshop iv faculty of architecture and society, silvia sopeña gil, paneles correderos madera, vidrio doble capa
Raw text data extracted from CAD file:
| Language | Other |
| Drawing Type | Block |
| Category | House |
| Additional Screenshots |
 |
| File Type | dwg |
| Materials | Glass, Other |
| Measurement Units | Metric |
| Footprint Area | |
| Building Features | |
| Tags | apartamento, apartment, appartement, aufenthalt, autocad, block, casa, chalet, dwelling unit, DWG, haus, house, logement, maison, modules, plants, residên, residence, typology, unidade de moradia, villa, wohnung, wohnung einheit |








