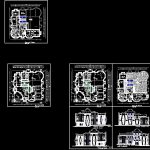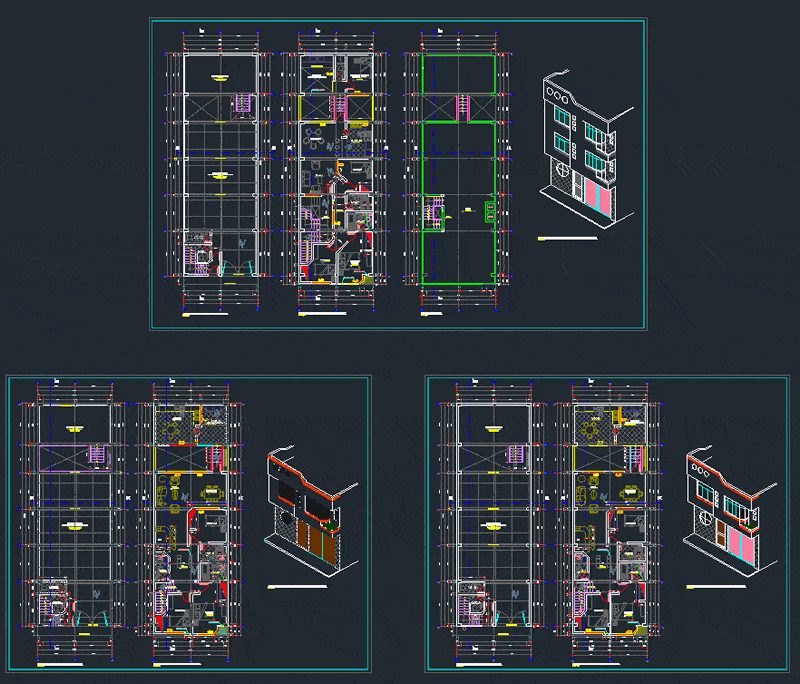House Of The Youth Association DWG Full Project for AutoCAD
ADVERTISEMENT

ADVERTISEMENT
Plant – cut – raising some interesting project
Drawing labels, details, and other text information extracted from the CAD file (Translated from French):
foyer, multipurpose room, lodge keeper, hall, depot, courtyard, director, office, terrace, empty, ground floor plan, service, public, work, action, floor plan, plan of the terrace, ground plan , side access facade, program, spaces, surfaces, sanitary, direction, patio, room of lighting, total surface, surface on ground, youth house el houaita – laghouat, computer images, lateral facade, volumetry, angle of access, view on terrace, inclined glazing, west access side façade, north access side façade, nph, doors, scheme, designation, number, windows, fixed glazing window, canopy, information, ramp, reading room, internet, inaccessible terrace, wooden floor, south side facade, veriere
Raw text data extracted from CAD file:
| Language | French |
| Drawing Type | Full Project |
| Category | House |
| Additional Screenshots |
  |
| File Type | dwg |
| Materials | Wood, Other |
| Measurement Units | Metric |
| Footprint Area | |
| Building Features | Deck / Patio |
| Tags | apartamento, apartment, apartments, appartement, association, aufenthalt, autocad, casa, chalet, condominiums, Cut, dwelling unit, DWG, Family, full, group home, haus, house, interesting, logement, maison, multi, multifamily, ownership, partnership, plant, Project, residên, residence, unidade de moradia, villa, wohnung, wohnung einheit, youth |








