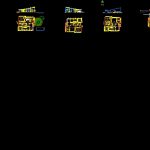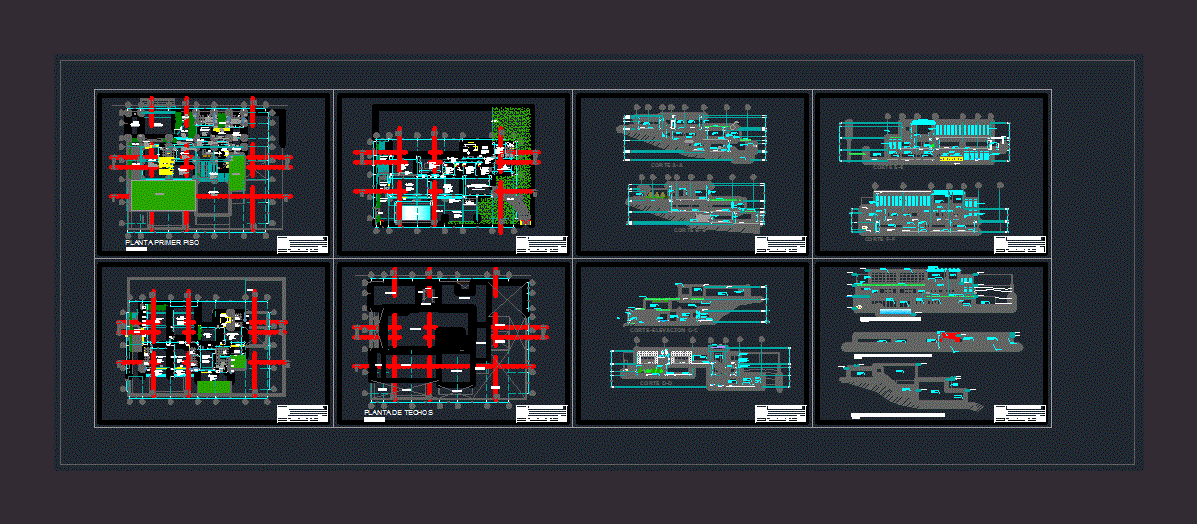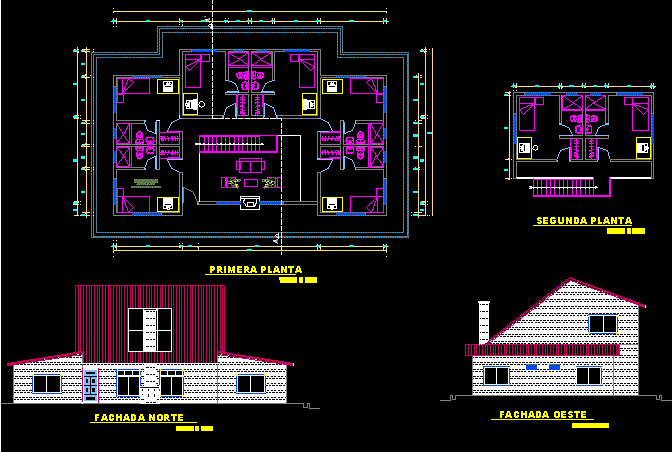Household DWG Block for AutoCAD
ADVERTISEMENT

ADVERTISEMENT
Contemporary style house, with pool and loft, has plant, cuts and facades. It has all qualities.
Drawing labels, details, and other text information extracted from the CAD file (Translated from Spanish):
dressing room, access, north, autonomous metropolitan university, architectural expression workshop iii, jorge alberto aguirre lópez, cuts, architectural floor, parking space / garage, living room, kitchen, breakfast room, garden, dining room, bathroom
Raw text data extracted from CAD file:
| Language | Spanish |
| Drawing Type | Block |
| Category | House |
| Additional Screenshots |
 |
| File Type | dwg |
| Materials | Other |
| Measurement Units | Metric |
| Footprint Area | |
| Building Features | Garden / Park, Pool, Garage, Parking |
| Tags | apartamento, apartment, appartement, aufenthalt, autocad, block, casa, chalet, contemporary, cuts, dwelling unit, DWG, facades, haus, house, household, loft, logement, maison, plant, POOL, residên, residence, style, unidade de moradia, villa, wohnung, wohnung einheit |








