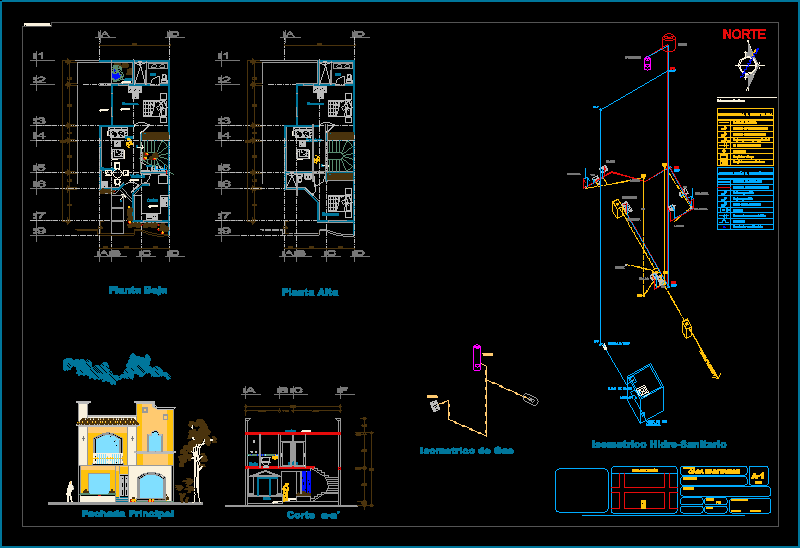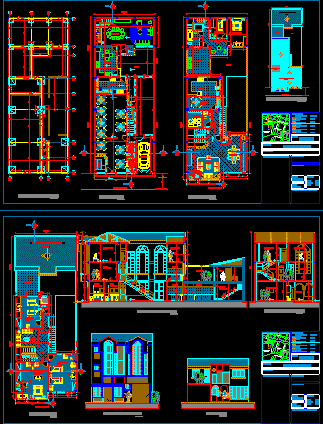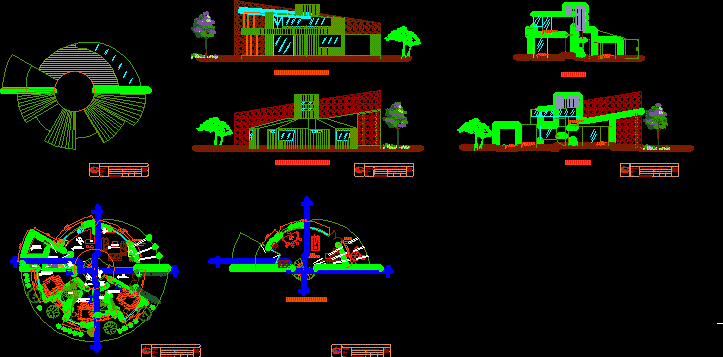Household DWG Section for AutoCAD

Household design on two floors includes architectural plants of the two levels – main facade – cross section and isometric hydro facilities – Sanitary and domestic gas.
Drawing labels, details, and other text information extracted from the CAD file (Translated from Spanish):
n.p.t., axis, main façade, notes and specifications, pump, cold water, cold water, hot water pipe, hot water, cold water pipe, symbology i. hydraulic, drinking water intake, meter, symbology i. sanitary, low black and rain water, rain water drop, black water drop, to the general collector, strainer, pvc pipe, register with strainer, blind record, ventilation duct, owner :, location :, scale :, location , project :, date :, no. d.r.o.:, key, house room, ced. prof.:, expert of work:, north, prevailing winds, bathroom, hall, room, roof, cut a-a ‘, boyler, stove, isometric gas, meter, comes from municipal network, municipal collector, ban, baf , bac, heater, sink, water tank, shower, sink, strainer, fountain, globe key, isometric hydro-sanitary, ground floor, garden, kitchen, hall, dining room, bathroom, bedroom, tv room, top floor
Raw text data extracted from CAD file:
| Language | Spanish |
| Drawing Type | Section |
| Category | House |
| Additional Screenshots |
 |
| File Type | dwg |
| Materials | Other |
| Measurement Units | Metric |
| Footprint Area | |
| Building Features | Garden / Park |
| Tags | apartamento, apartment, appartement, architectural, aufenthalt, autocad, casa, chalet, cross, Design, dwelling unit, DWG, facade, floors, haus, house, household, includes, levels, logement, main, maison, plants, residên, residence, section, unidade de moradia, villa, wohnung, wohnung einheit |








