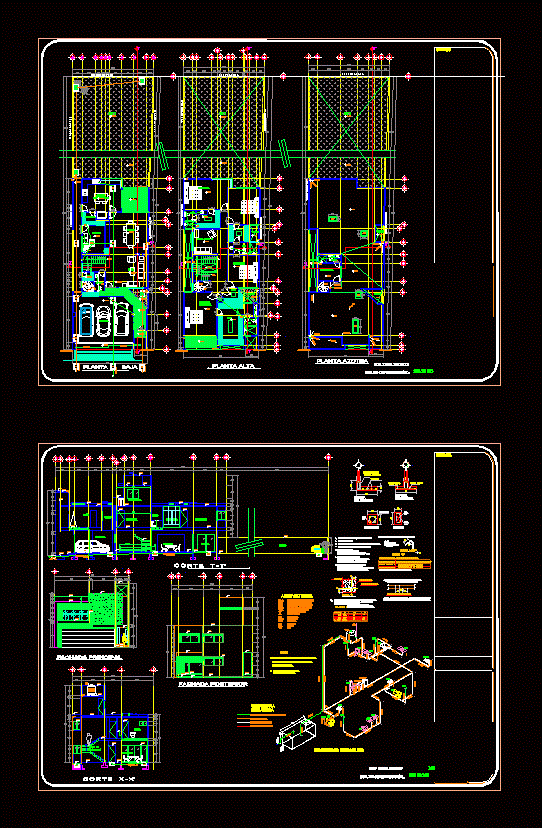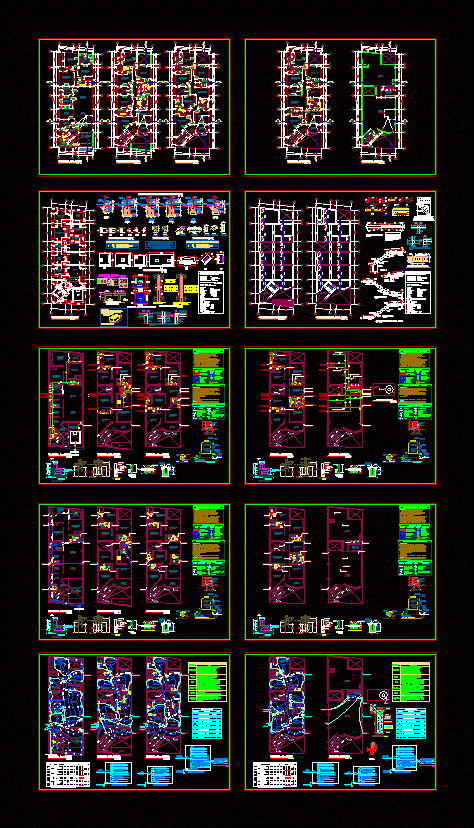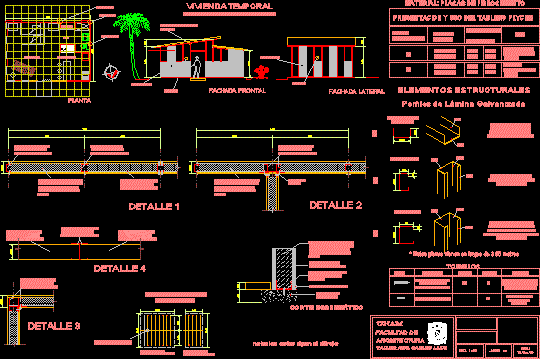Houses 3 Levels DWG Detail for AutoCAD

Having architectural plants; courts; structural details; facades as well as facilities (with isimetrico)
Drawing labels, details, and other text information extracted from the CAD file (Translated from Spanish):
chain, castle, adjoining shoe, counter, intermediate shoe, rises, water supply line cold water line. hot water line del algibe al tap, hydraulic isometric, symbology, hydraulic, lav, laundry, freg., sink, lime, heater, lab., washbasin, wc, reg., shower, abbreviations :, ban, drainpipes sewage, ja, air jug, ran, black water register, bap, rainwater downpipe, rap, rainwater log., tap, drinking water tank, tv, ventilation pipe, sinks, sink and laundry sera, note:, sup. terr. Escrit.:, sup. of construction.:, reg, ground floor, c or l i n d a n c a, high floor, roof plant, proy. slab, main facade, rear facade, stamps:, heater, garage, garden, access, closet, cellar, dining room, washing, terrace, pantry, breakfast kitchen, low, dressing room, bedroom, cto. serv., TV room, bathroom, dome, zenital ventilation, patio, room, space, empty, cortex – x ‘, cortey – y’, dimensions in meters, except indicated., and will be according to the following figure: , the dimensions apply to the drawing, do not take measures to scale, levels in meters, verify dimensions and levels in the field., coating, reinforcing steel, concrete, comply with the following table, unless it is, the anchoring lengths and overlapping the rods, indicate another shape in the drawing., rods, lt, the, rod., standard hooks for primary reinforcement., size of rod, minimum diameter of finished bend, reinforcement rods in the same plane, detail of overlap, cube of stairs, take, domicile, meter, valve., balloon., lime, freg, lab, drying, key, to the creek of the street, bap, ban, to the collector mpal., official alignment
Raw text data extracted from CAD file:
| Language | Spanish |
| Drawing Type | Detail |
| Category | House |
| Additional Screenshots | |
| File Type | dwg |
| Materials | Concrete, Steel, Other |
| Measurement Units | Metric |
| Footprint Area | |
| Building Features | Garden / Park, Deck / Patio, Garage |
| Tags | apartamento, apartment, appartement, architectural, aufenthalt, autocad, casa, chalet, courts, DETAIL, details, duplex housing, dwelling unit, DWG, facades, facilities, haus, house, HOUSES, levels, logement, maison, plants, residên, residence, structural, unidade de moradia, villa, wohnung, wohnung einheit |








