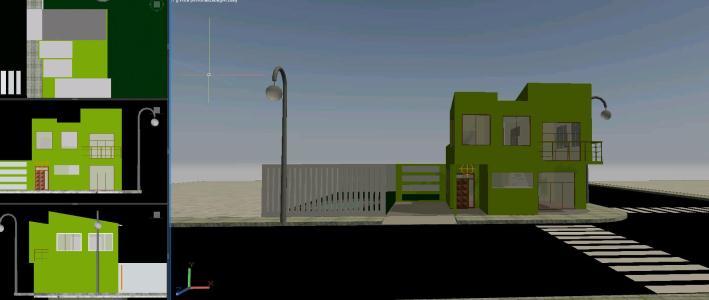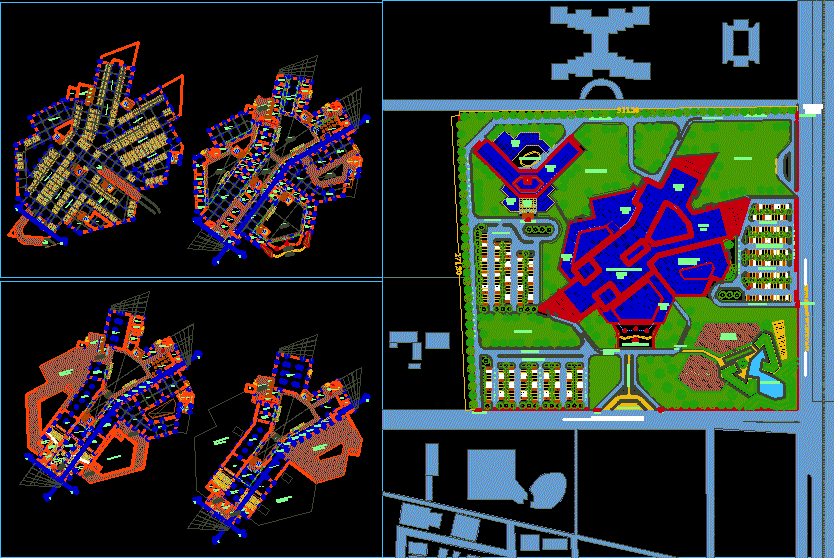Houses 3D DWG Model for AutoCAD
ADVERTISEMENT

ADVERTISEMENT
Detached house built on a plot of 400 square meters of which 110 square meters is the building area; the building is 02 storeys; on the first floor kitchen it is distributed; Comeda room and restrooms; garage; stairwell and in the second room and the toilet and a small terrace are distributed.
| Language | English |
| Drawing Type | Model |
| Category | House |
| Additional Screenshots | |
| File Type | dwg |
| Materials | |
| Measurement Units | Metric |
| Footprint Area | |
| Building Features | Garage |
| Tags | apartamento, apartment, appartement, area, aufenthalt, autocad, building, built, casa, chalet, detached, dwelling unit, DWG, haus, house, HOUSES, logement, maison, meters, model, plot, residên, residence, square, unidade de moradia, villa, wohnung, wohnung einheit |








