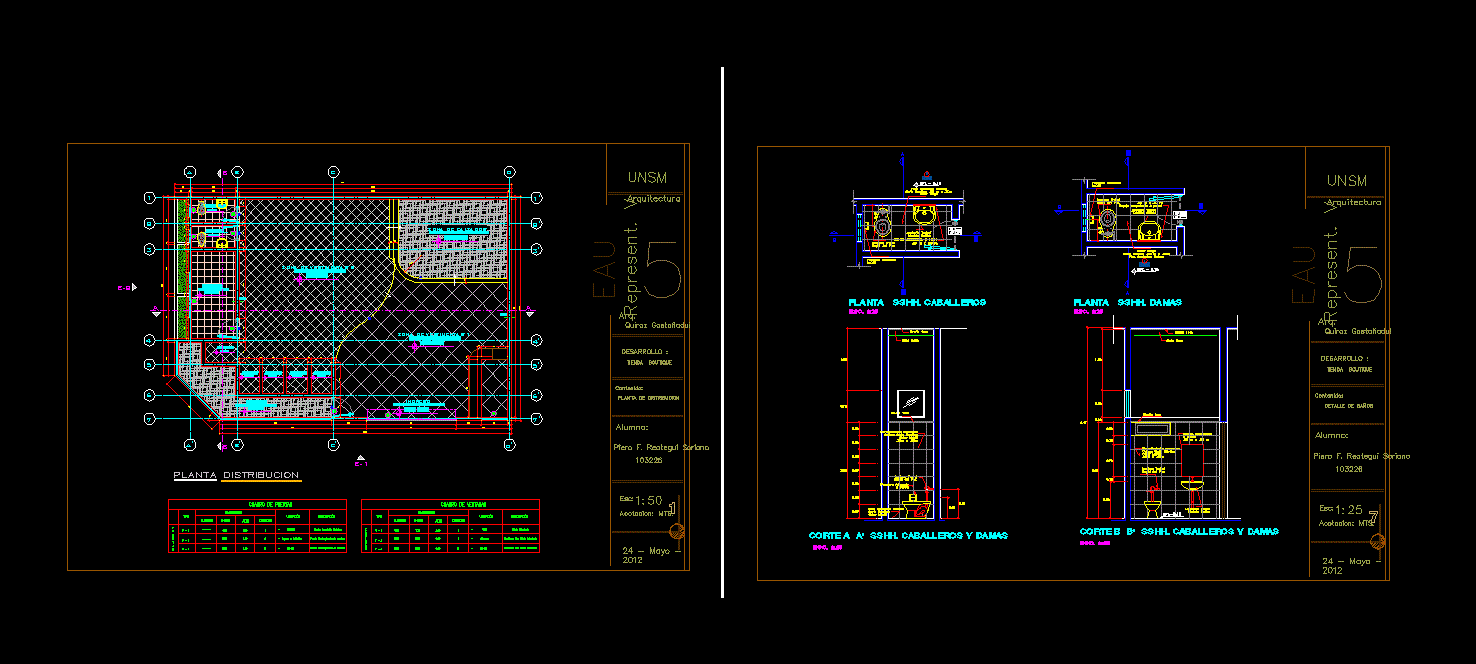Houses 3D DWG Section for AutoCAD
ADVERTISEMENT

ADVERTISEMENT
This is a house in 3D, it will find plants, elevations, sections, and the 3d, the 3d so same batch
Drawing labels, details, and other text information extracted from the CAD file (Translated from Spanish):
alt, esc, shift, tab, caps lock, ctrl, scroll, lock, enter, caps, pause, num, page, pgup, pgdn, down, end, home, print, screen, insert, delete, del, ins, dining , study, ground floor, scale, bathroom, living room, kitchen, washing, hall, high floor, living room, patio, balcony, utility room, bedroom, master, light well and ventil., hard floor, front elevation, deck floor, Accessible terrace, street c
Raw text data extracted from CAD file:
| Language | Spanish |
| Drawing Type | Section |
| Category | House |
| Additional Screenshots |
 |
| File Type | dwg |
| Materials | Other |
| Measurement Units | Metric |
| Footprint Area | |
| Building Features | Deck / Patio |
| Tags | apartamento, apartment, appartement, aufenthalt, autocad, batch, casa, chalet, dwelling unit, DWG, elevations, find, haus, homestead, house, HOUSES, logement, maison, plants, residên, residence, section, sections, unidade de moradia, villa, wohnung, wohnung einheit |








