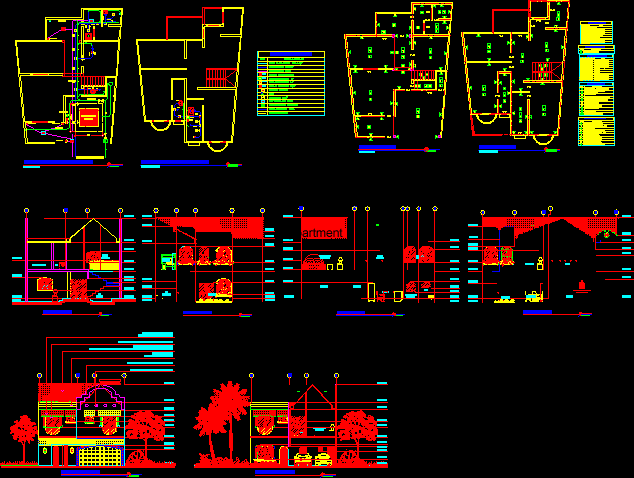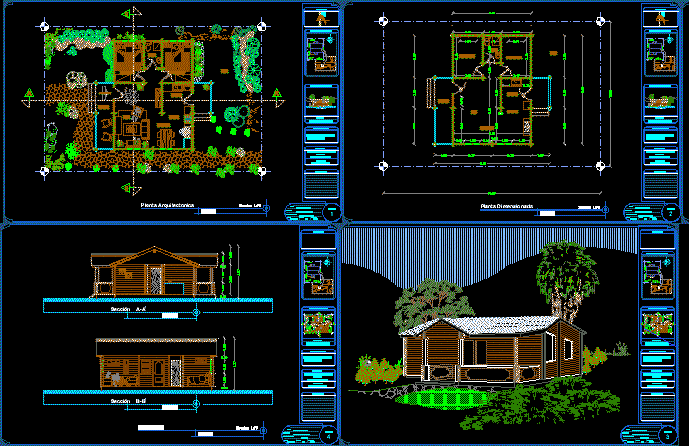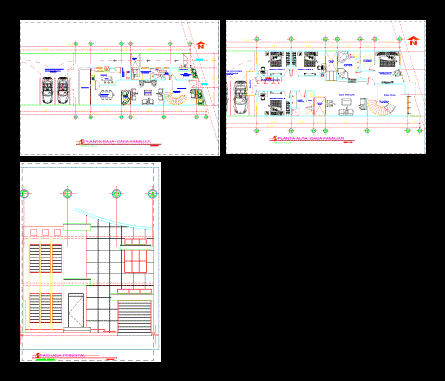Houses 600 X 2000 DWG Full Project for AutoCAD
ADVERTISEMENT

ADVERTISEMENT
Entire project of a detached house; includes all architectural plans; plane inst. health; Electric; construction details; etc …
| Language | Other |
| Drawing Type | Full Project |
| Category | House |
| Additional Screenshots | |
| File Type | dwg |
| Materials | |
| Measurement Units | Metric |
| Footprint Area | |
| Building Features | |
| Tags | apartamento, apartment, appartement, architectural, aufenthalt, autocad, casa, chalet, detached, dwelling unit, DWG, entire, family house, full, haus, health, house, HOUSES, includes, inst, logement, maison, plane, plans, Project, residên, residence, residential house, unidade de moradia, villa, wohnung, wohnung einheit |








