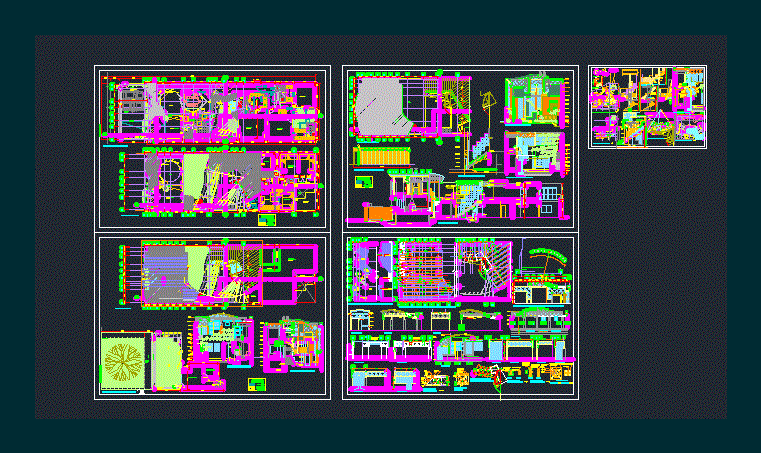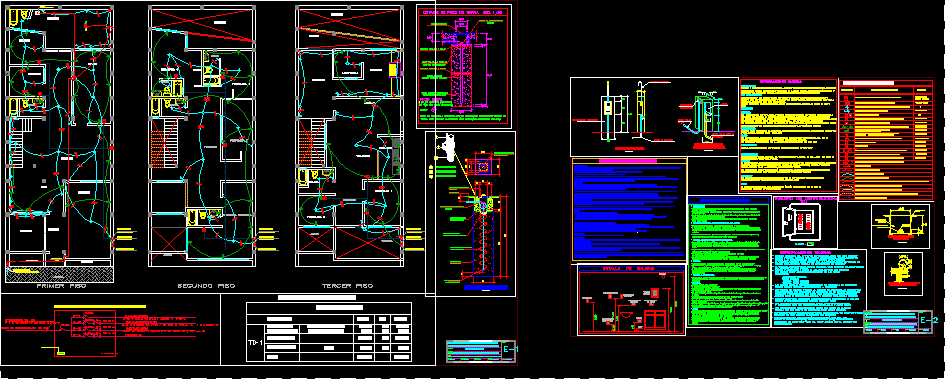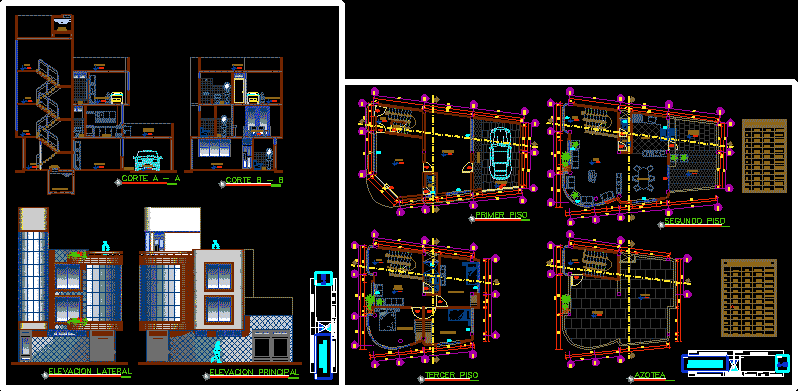Houses 6×18 DWG Block for AutoCAD
ADVERTISEMENT

ADVERTISEMENT
Houses of 3 floors with 02 facades; front and rear.
Drawing labels, details, and other text information extracted from the CAD file (Translated from Spanish):
viewnumber, sheetnumber, garage, chinese grass, hall, porcelain floor, kitchen, ceramic floor, living, dining room, parquet floor, patio, laundry, bedroom, wooden floor, laminated, sum, roof, grace isabel galarreta oliveros, professional :, plane :, design :, scale :, date :, owner :, arq.carlos miguel garcia vidarte, location :, cmgv, the portals – new chimbote, architecture court aa, architecture court bb, architecture court cc, architecture court dd, architecture cutting ee, garage, kitchenette, room, ss.hh., hallway, architecture, main lift, architecture, rear elevation
Raw text data extracted from CAD file:
| Language | Spanish |
| Drawing Type | Block |
| Category | House |
| Additional Screenshots | |
| File Type | dwg |
| Materials | Wood, Other |
| Measurement Units | Metric |
| Footprint Area | |
| Building Features | Deck / Patio, Garage |
| Tags | apartamento, apartment, appartement, aufenthalt, autocad, block, casa, chalet, dwelling unit, DWG, facades, floors, front, haus, house, HOUSES, Housing, logement, maison, rear, residên, residence, unidade de moradia, villa, wohnung, wohnung einheit |








