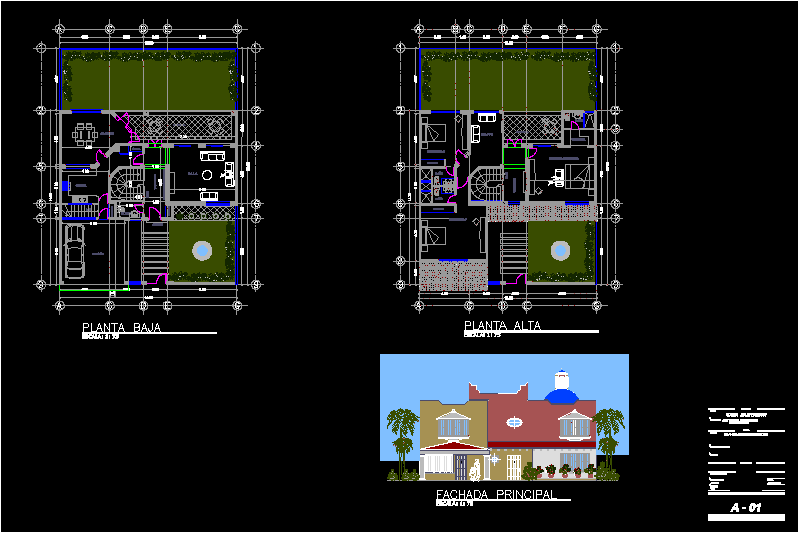Houses DWG Block for AutoCAD

Housing type town house – living room – kitchen – dining room – study and three bedrooms. Plants – Cortes – Views – Facilities
Drawing labels, details, and other text information extracted from the CAD file (Translated from Spanish):
sight title, architect :, location :, lamina :, sector :, municipality :, state :, bejuma, meters, graphic scale, north :, project :, hector capodacqua and natasha gonzalez, carabobo, owners :, urbanism :, facade left side of the house, suggestion of distribution of barbecue without toilet, road leading to high, terrace, empty, top floor distribution, wardrobe, garden, weeping wall, laundry, ground floor distribution, beam projection, showers, oven and , railing, aa, microwave or, hall, main entrance, grid drainage rainwater, lat. left, lat. left, front, lat. der, location, pool pump, furnished upper floor, furnished ground floor, microwave, rear facade, texturized tobacco color, textured cream or white, clapboard, pantry, pool projection, left side facade, projection eaves, ceiling projection, mezzanine projection, front facade, floor ceiling, ceiling, projection walls, bath room morochas, family room, kitchen, dining room, corridor, room, main room, aa, room, patio, black water network proposal high floor , projection of bathroom ground floor, low to tanquilla an
Raw text data extracted from CAD file:
| Language | Spanish |
| Drawing Type | Block |
| Category | House |
| Additional Screenshots |
 |
| File Type | dwg |
| Materials | Other |
| Measurement Units | Metric |
| Footprint Area | |
| Building Features | Garden / Park, Pool, Deck / Patio |
| Tags | apartamento, apartment, appartement, aufenthalt, autocad, block, casa, chalet, dining, dwelling unit, DWG, haus, house, HOUSES, Housing, kitchen, living, logement, maison, residên, residence, room, single family residence, study, town, type, unidade de moradia, villa, wohnung, wohnung einheit |








