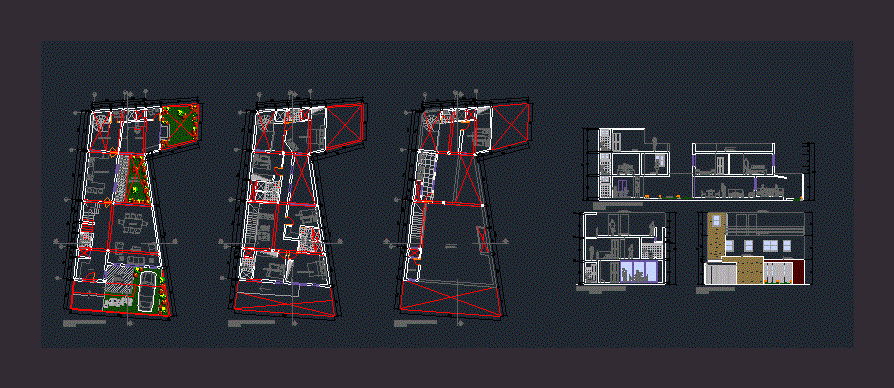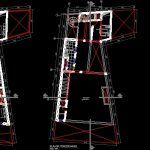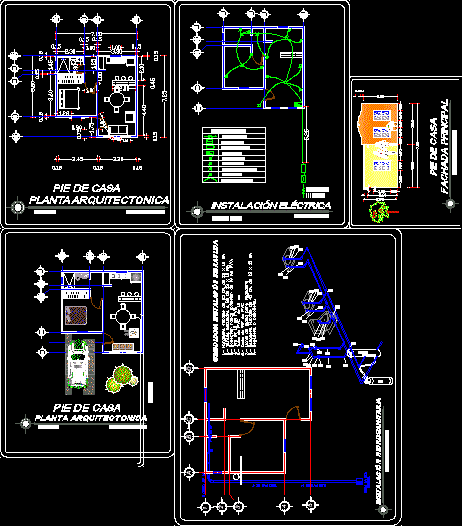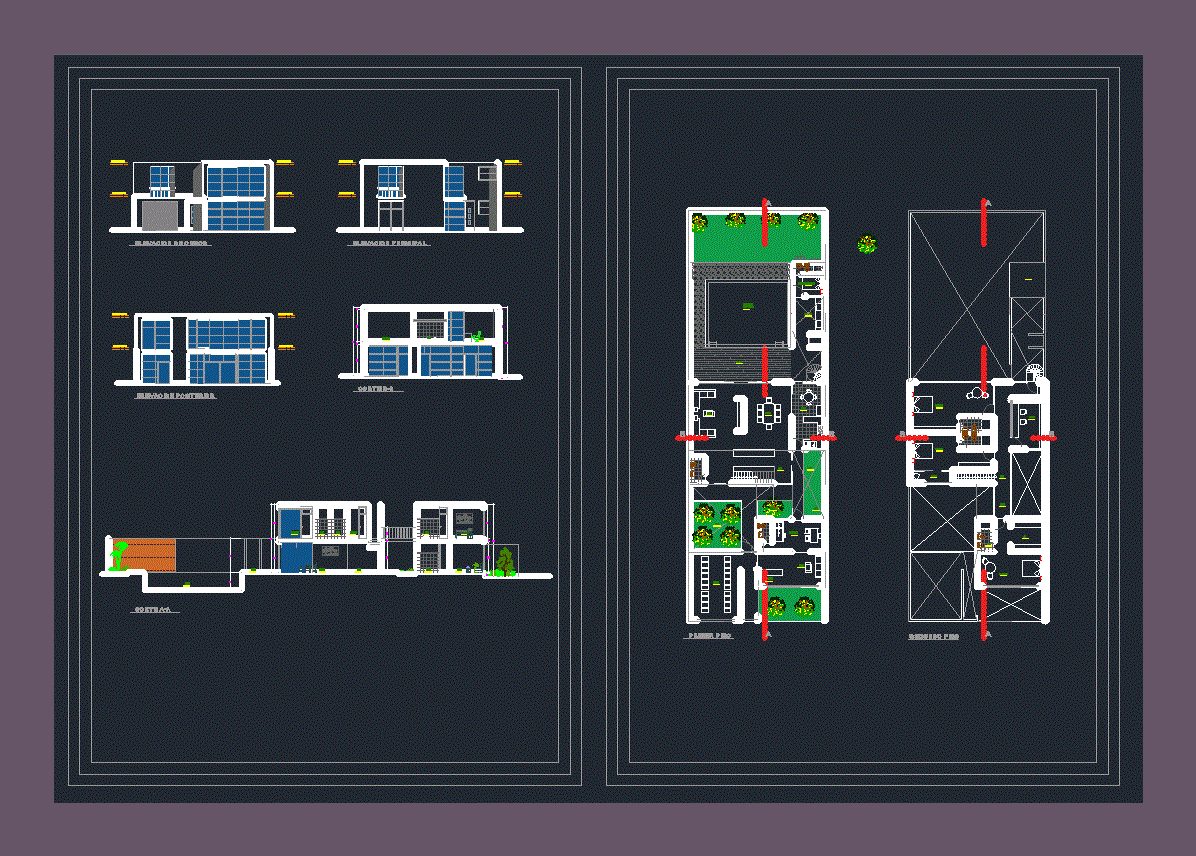Houses DWG Block for AutoCAD
ADVERTISEMENT

ADVERTISEMENT
Contains architectural plants; and hydraulics – cuts – View
Drawing labels, details, and other text information extracted from the CAD file (Translated from Spanish):
north private university, corrugated iron handle, concrete cap, pvc-p tube, cap detail, copper electrode, bronze connector, bare conductor, pressure connector, bare wire conductor, copper or bronze, bar cooperweld, thor-gel or similar substance, development placed forming, mixture of topsoil, treated with chemical reagent, well grounded, dorm. visits, receipt, terrace, living room, dining room, garden, patio service, s.h. service, kitchen dining room, s.h. visits, study, s.h., be tv, dorm. main, bedroom service, laundry, tendal patio, first level floor, second level floor, third level floor, hallway, garden, longitudinal cut a-a, main facade, cross section b-b, deposit
Raw text data extracted from CAD file:
| Language | Spanish |
| Drawing Type | Block |
| Category | House |
| Additional Screenshots |
 |
| File Type | dwg |
| Materials | Concrete, Other |
| Measurement Units | Metric |
| Footprint Area | |
| Building Features | Garden / Park, Deck / Patio |
| Tags | apartamento, apartment, appartement, architectural, aufenthalt, autocad, block, casa, chalet, cuts, dwelling unit, DWG, haus, house, HOUSES, Housing, hydraulics, logement, maison, plants, residên, residence, single, unidade de moradia, View, villa, wohnung, wohnung einheit |








