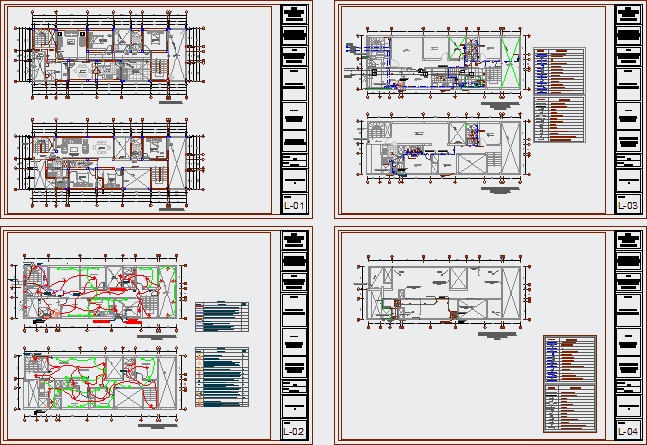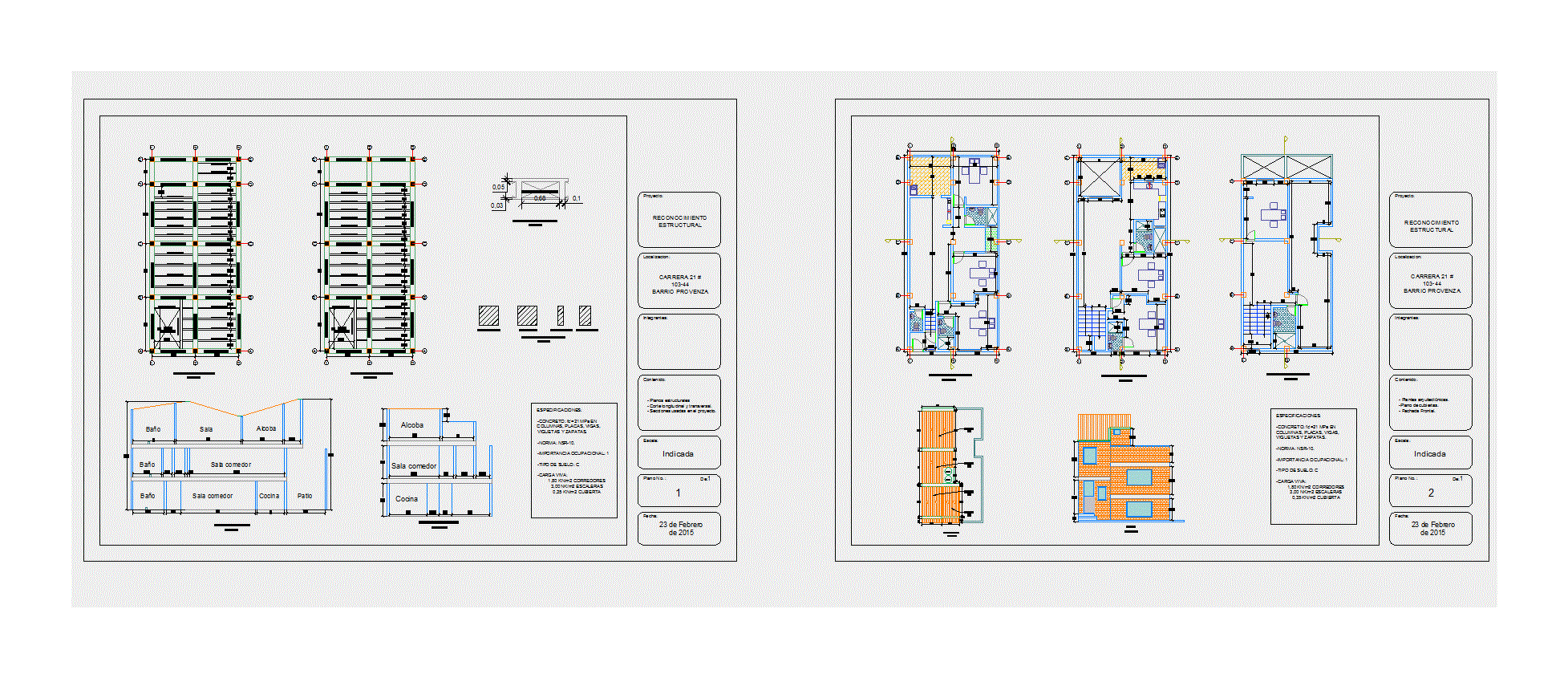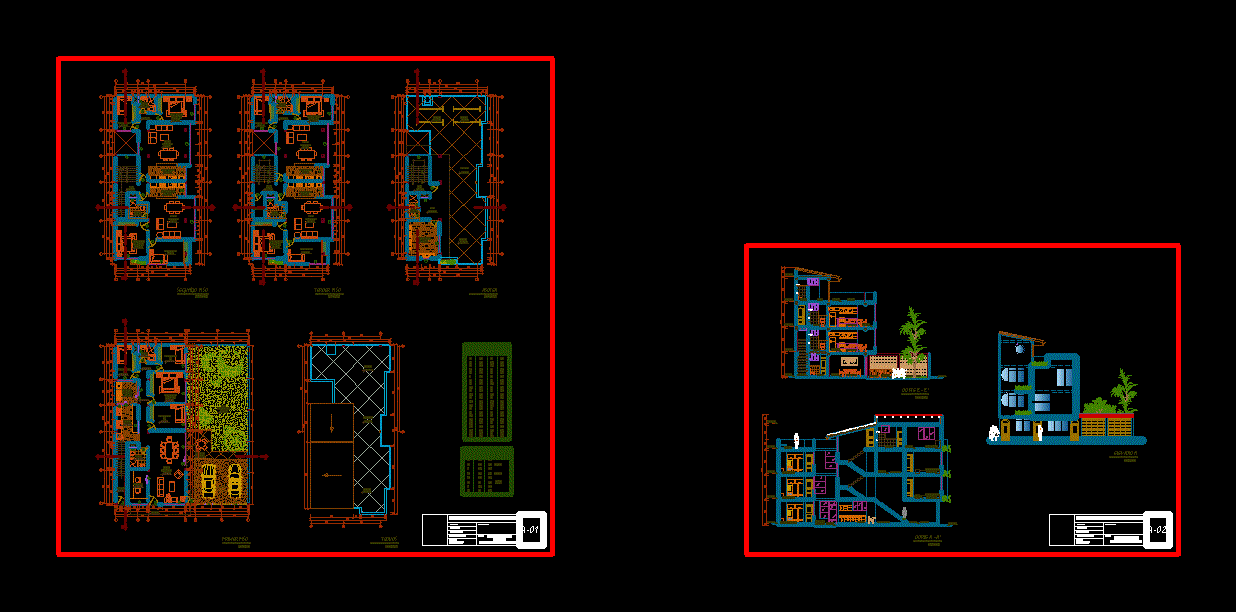Houses DWG Block for AutoCAD

Townhouse. Platas – Furniture – Dimensions – Structures Plants – Electrical and Sanitary.
Drawing labels, details, and other text information extracted from the CAD file (Translated from Spanish):
religious complex, theme:, usp private university san pedro, student :, bruce kevin lopez peña, chair :, scale :, date :, key plan :, sheet :, faculty of architecture and urbanism, arq. chuecas wong, general planimetry, electrical and sanitary installations, arq. carlos zulueta cave, architecture planimetry, constructions iii, bedroom, ss.hh, kitchen, dining room, living room, car-port, lavand., living room, empty, power outlet for connection of electric pump, level control of the cistern, projection of cistern, projection of skylight, proy. empty, goes to the public network of collectors, comes from the public network, electric pump, cistern, overflow, symbol, description, cold water pipe, water meter, gate valve, irrigation tap, t with rise, pipe crossing without connection, universal connection, filling valve, t with drop, garden, drain pipe, ventilation pipe, and simple, register box, p trap, threaded register, sump, sanitary t, ceiling ventilation terminal, garden , proy. vacuum, laundry, patio, empty projection, pvc ups sap, comes from the enosa network, comes from the meter, —, legend, description, exit or light center, embedded in slab cºaº of the ceiling, sub-table of distribution, monofasico energy meter, output for artifact – bracket embedded in wall, electric pump, rises tub. impulsion, a, b, d, e, goes to existing board, c, d, goes to board, b ”, empty, empty, rain evacuation, arrives tub. impulsion, raise tub. ventilation, high tank cleaning outlet, beam projection, projection. of beam, planimetry electrical installation, planimetry sanitary installation
Raw text data extracted from CAD file:
| Language | Spanish |
| Drawing Type | Block |
| Category | Condominium |
| Additional Screenshots |
 |
| File Type | dwg |
| Materials | Other |
| Measurement Units | Metric |
| Footprint Area | |
| Building Features | Garden / Park, Deck / Patio |
| Tags | apartment, autocad, block, building, condo, dimensions, DWG, eigenverantwortung, electrical, Family, furniture, group home, grup, HOUSES, mehrfamilien, multi, multifamily housing, ownership, partnerschaft, partnership, plants, Sanitary, structures, townhouse |








